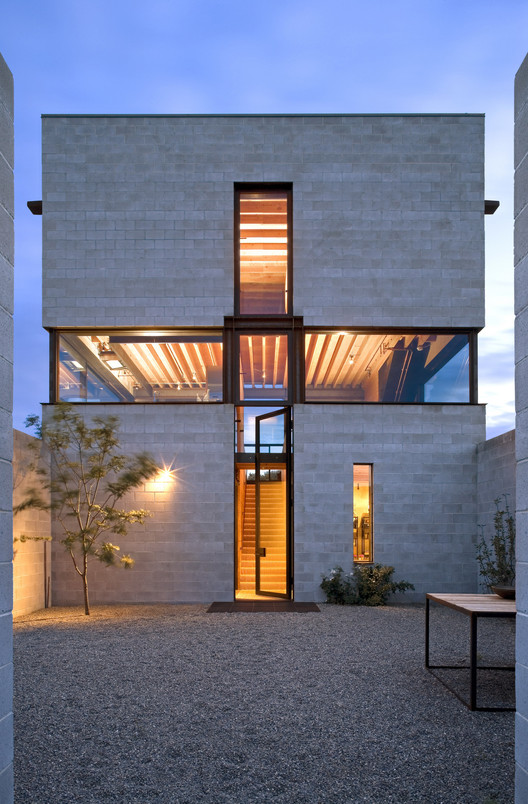
-
Architects: NAC Architecture
- Area: 135000 ft²
- Year: 2018
If you want to make the best of your experience on our site, sign-up.

If you want to make the best of your experience on our site, sign-up.






Herzog & de Meuron, with local firm Favre & Guth, has been selected as the winners of an international competition for the design of a new global headquarters for private banking company Lombard Odier to be located in Bellevue, Switzerland on Lake Geneva.
Responding to the competition theme of ‘One Roof,’ the design consists of a single building in which all sides are given equal prominence, with no obvious front or back. Herzog & de Meuron’s winning proposal achieves this through its glassy facade and sweeping flooplates supported by slender columns.




The internationally touring exhibit ‘Struggling Cities’ focuses on the proposals of urbanization by Japanese architects in the 1960s including:
