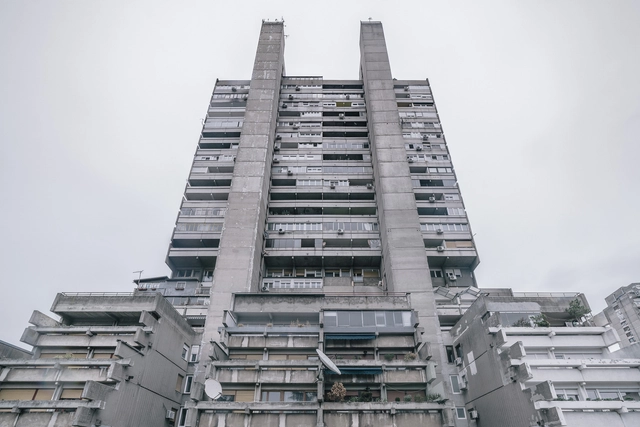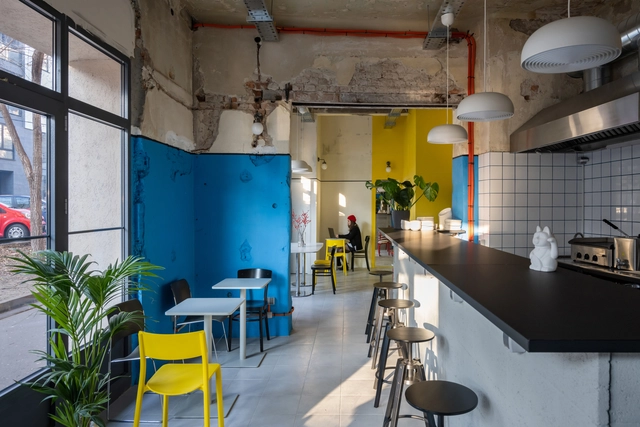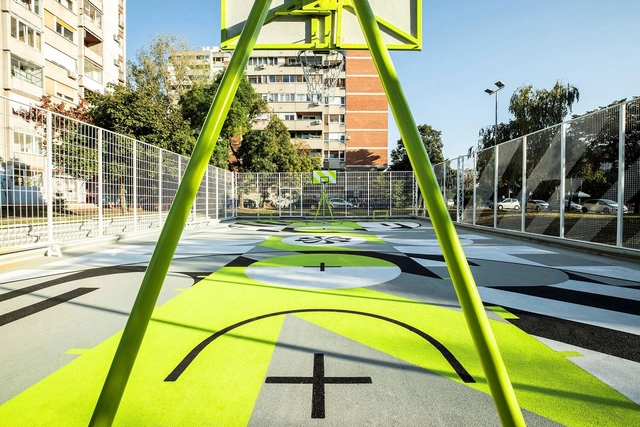
The demolition of Hotel Jugoslavija, a notable example of modernist architecture in Belgrade, has begun, making way for new development in the city's rapidly changing urban landscape. Constructed in 1969 in New Belgrade, the hotel was once among the largest and most prominent in Europe, reflecting the aspirations of the Socialist Federal Republic of Yugoslavia (SFRY) during its peak. Designed by Zagreb architect Lavoslav Horvat, the eight-story hotel was a key project under the leadership of Josip Broz Tito. It showcased the modernist principles of the time, combining functionality with imposing architectural forms. Its interiors featured luxurious details, including a Swarovski chandelier comprised of 40,000 crystals, which underscored the building's significance as a flagship of Yugoslavia's international presence.


































































































