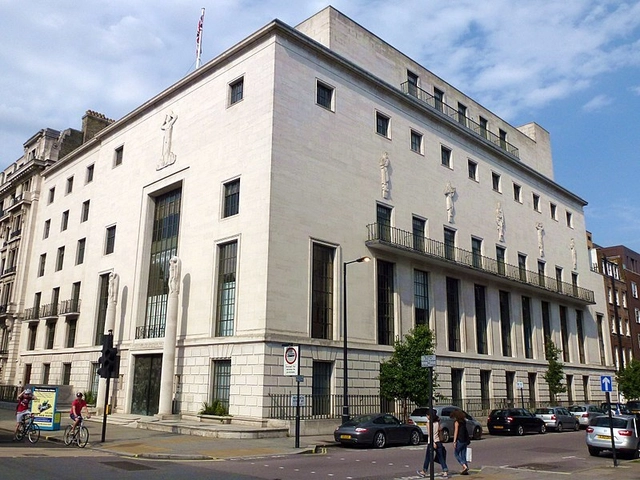
-
Architects: Feilden Clegg Bradley Studio
- Area: 78100 m²
- Year: 2022
-
Professionals: Grant Associates, Juno Planning, Currie & Brown / WH Stephens, E C Harris, Faithful and Gould, +8
If you want to make the best of your experience on our site, sign-up.

If you want to make the best of your experience on our site, sign-up.



The Henning Larsen-designed Belfast Waterside development was officially granted planning approval by the Belfast City Council, after a year in the planning approval process. Located on the site of the former Sirocco Works, the project is set to “transform the 2.6-hectare area on the east bank of the River Lagan that has been disused for nearly two decades”.

The city of Belfast is enjoying a resurgence of life. Having been gripped by decades of conflict over politics and religion, the Northern Irish capital has been transformed by peace over the past ten years, and now hosts an array of sublime architecture old and new, by renowned architects past and present.
The urban landscape of Belfast, transitioning between industry, culture, arts, commerce, and education, makes the city a worthy destination for architects and designers. Influenced by Irish and British vernacular styles, shaped by the demands of shipbuilding, linen, security, and now post-conflict confidence, the city remains somewhat of a blank canvas for creatives to experiment, reflect, and dream.

Members of the Royal Institute of British Architects (RIBA) have elected Alan Jones to be their next president, following a turbulent campaign marked by allegations of institutional racism, financial disparity, and fraud. Jones saw off competition from fellow candidates Elsie Owusu and Philip David Allsopp.
Jones, who is a Past President of the Royal Society of Ulster Architects, and the first RIBA president from Northern Ireland, will take over from current RIBA president Ben Derbyshire for a two-year term beginning on September 1st, 2019.

Mercer released their annual list of the Most Livable Cities in the World last month. The list ranks 231 cities based on factors such as crime rates, sanitation, education and health standards, with Vienna at #1 and Baghdad at #231. There’s always some furor over the results, as there ought to be when a city we love does not make the top 20, or when we see a city rank highly but remember that one time we visited and couldn’t wait to leave.
To be clear, Mercer is a global HR consultancy, and their rankings are meant to serve the multinational corporations that are their clients. The list helps with relocation packages and remuneration for their employees. But a company’s first choice on where to send their workers is not always the same place you’d choose to send yourself to.
And these rankings, calculated as they are, also vary depending on who’s calculating. Monocle publishes their own list, as does The Economist, so the editors at ArchDaily decided to throw our hat in as well. Here we discuss what we think makes cities livable, and what we’d hope to see more of in the future.

Henning Larsen Architects has revealed plans for a £400 million development that will transform the waterfront of Belfast. At 16 acres, the master plan constitutes the Northern Irish capital’s largest single ground-up development in recent history.

Architecture is often intertwined with political context. This deep connection is especially evident in Northern Ireland, a place of infamously complex politics. The state came into existence as a consequence of war in 1921, when Ireland was partitioned into an independent Irish Free State (now the Republic of Ireland) and Northern Ireland, an industrious region still controlled by Britain. Conflict has since ensued in Northern Ireland between a majority pro-British Unionist population, and a minority, though significant, Irish Nationalist community. The latter half of the twentieth century witnessed a brutal struggle, with over three thousand people killed, thousands more injured, and harrowing images spread across the world.
The turbulence of Northern Ireland’s conflict is played out in the architectural development of Belfast, its capital city. With thirty years of war from the 1960s to 1990s, the architecture of Belfast embodied a city under siege. When the prospect of peace dawned in the 1990s, an architecture of hope, confidence, and defiance emerged. In the present day, with Northern Ireland firmly on a peaceful path, Belfast has played host to a series of bold architectural ideas and landmark public buildings by award-winning architects. With the rich, bitter, emotive history of Northern Ireland viewed through multiple, often conflicting prisms, the architectural development of Belfast offers a tangible narrative of a city which burned, smoldered, and rose from the ashes.

Belfast-based Hall McKnight are set to open a pop-up pavilion in London's King's Cross as part of the 2015 London Festival of Architecture. Located in Cubitt Square, the project forms part of the New Horizon’s initiative, supported by the Irish Architecture Foundation and ID15 (the year of Irish Design 2015). The structure, built from a collection of cut boards, "explores how the phenomenon of the city is assembled from individual pieces." The interior spaces will feature an installation of bricks reclaimed from a street of row houses in Belfast.



Designed by Feilden Clegg Bradley Studios, their proposal for the University of Ulster’s Belfast City Campus has recently received planning permission upon winning the competition in January 2012. The campus is part of a £250m higher education project to provide 70,000 sqm of central teaching, faculty and social learning accommodation across three linked sites in the Cathedral Quarter of Belfast city center. This high density urban university campus blurs the boundaries between the University environments and the city by providing publicly accessible thoroughfares and facilities across the lower three floors. More images and architects' description after the break.

