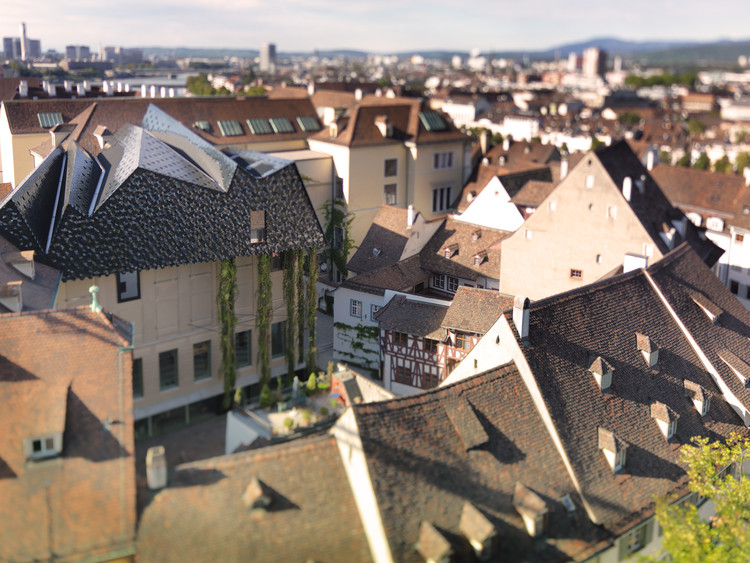
-
Architects: HHF Architects
- Area: 3059 m²
- Year: 2015


Herzog & de Meuron has unveiled plans for the modernization of the Roche pharmaceutical company’s Basel headquarters. With the first tower already under construction, the overall vision is to consolidate and update all existing facilities, including a historic Otto R. Salvisberg-designed office building, as well as construct a new, four-tower research center and 205-meter tall office tower by 2022.
"The planned consolidation of the existing industrial site will eliminate the need to build over green zones", emphasizes Jürg Erismann, Head of the Basel/Kaiseraugst Site. "Instead, Roche will be making more efficient use of those parts of the site that have already been developed but cannot be expanded.”

Dorell.Ghotmeh.Tane / Architects recently completed their 'Frozen Time' Installation for a Japanese watch brand CITIZEN in Baselworld which is the largest watch and jewel industry exhibition in the world. This year, the main exhibition hall was fully renewed, therefore all the brands are intended to express their next 4 year’s vision. Instead of just renewing entire booth for next 4 years, CITIZEN reserved a large reception space to be opened and to present an installation every year as space to evolve and to express their fundamental identity of ‘Challenging spirits’. More images and architects' description after the break.

Designed by Herzog & de Meuron, the Messe Basel New Hall stands out as an important urban planning matter for the development of the surrounding Kleinbasel neighborhood. The exceptional photographic work of Hufton + Crow highlights the highly modern building and optimum exhibition areas while showing how this interconnected design ensures flexibility for various events. The concentration of exhibition halls around the Messeplatz (Exhibition Square) is the key entrepreneurial aim of the Messe Basel leadership in its further development. A complete gallery of images can be viewed after the break.


HHF & Burckhardt + Partner shared with us their second prize winning proposal for the Zoo Basel Ozeanium, which is embedded in the city and used as a park by residents and visitors. The proposed Ozeanium accommodates the scale of the surrounding buildings, such as the Rialto swimming pool, the market hall and the tall buildings on the city ring. The striking, confident construction volume is a clear indication of what an attraction this will be, enriching the city in a central location. The redesigning of the green area Nachtigallenwäldeli and the construction of the new Ozeanium, an ocean aquarium, on the Heuwaage are bringing the zoo and the park area even closer to the city center, to form an attractive living environment and recreational area. More images and architects’ description after the break.

Swiss architecture practice, Boltshauser Architekten, recently won an international competition to design a new aquarium in the center of Basel, Switzerland. Their concept, titled ‘Seacliff’, was noted by jury members as being the best match for the public image cultivated by the Basel Zoo. The above-ground building space proposed by Boltshauser was smaller than any of the other competition entries, offering the best solution from an urban development perspective. Beating out such prominent firms as Zaha Hadid Architects, David Chipperfield Architects, and Caruso St John Architects, Boltshauser’s winning project is due for completion in 2019 with an estimated cost of £54 million. More images and information after the break.

Earlier this month, Roche held a foundation stone-laying ceremony for their new office building that is currently being constructed in Basel, Switzerland. Designed by the Basel-based architecture practice of Herzog & de Meuron, the 178-meter-tall tapering structure will be formed by superimposed floor slabs that narrow as the high rise ascends. Its simple shape and predominantly white color scheme will anchor itself within the urban setting of Basel and become one of the few high rises scattered throughout the city’s skyline.
Continue after the break for more images and information.

The modernization of the Messe Basel is making progress. Developed by Basel architects Herzog & de Meuron on behalf of the MCH Group, the project aims renew the existing exhibition space and become a popular destination for pedestrians and foreign visitors. The new multifunctional exhibition building is scheduled for completion in 2013.
Architects: Herzog & de Meuron Basel Ltd., Basel Location: Basel, Switzerland Client: MCH Messe Switzerland AG, Basel, Switzerland Project Area: 141,000 m2 Construction Period: 2010 – 2013 Photographs: Courtesy of MCH Swiss Exhibition (Basel) Ltd.
Continue reading for more images, renderings and information.

Architects: Buol & Zünd Architekten
Location: Basel, Switzerland
Project Team: Matthias Aebersold, Martin Schröder, Silvio Schubiger
Site Area: 3250 sqm
Photographs: Michael Fritschi

Earlier this week one of Europe’s great ethnographic museums, the Museum der Kulturen Basel, reopened its doors. Two years of reconstruction, refurbishment and expansion including a Herzog & de Meuron design for the historical walls was among the updates that it received. Their design is described as a ‘stunning crown for the historical walls: the beautiful rooftop of irregular folds fits harmoniously into the rooftops surrounding the cathedral’.
Director Anna Schmid commented, “Our innovative approach to life’s cultural dimensions makes them more accessible. We want to be a place for new encounters and inspiration.”


For the first time in public, the Galerie Patrick Seguin will present live, every day, the set up of a Jean Prouvé 6×6 meter demountable bungalow, created for the war victims in Lorraine.
Indeed, a team composed of 3 persons will take care of the set up of this reference of demountable architecture on the booth on a daily basis – from 11am to 7pm – unveiling each day the absolute modernity of this project. At night, a second team will be in charge of the taking down and crating of each of the elements composing the house (portal frame and ridge beam, exterior joint covers, facade panels, metal floor structure…)
For the nocturne on Thursday 16 June the gallery will organize the set up, dismantling, and crating all in one day. More information and images after the break.