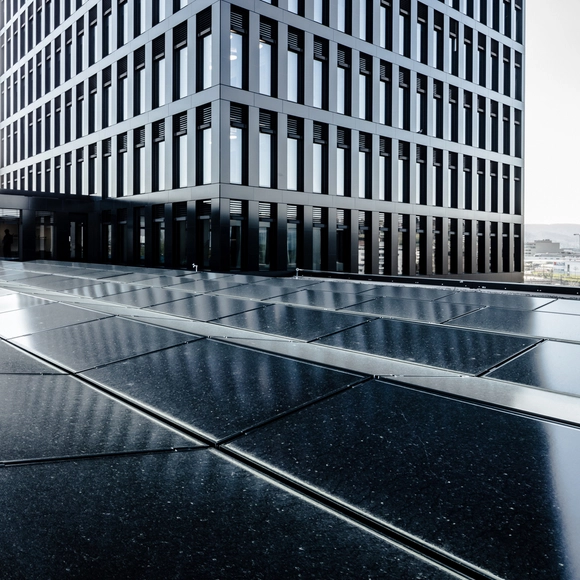
-
Architects: Herzog & de Meuron
- Area: 1800 m²
- Year: 2020
-
Manufacturers: Laufen, KWC, Neon Signage, Schindler Aufzuege




Herzog & de Meuron have created a new proposal for a third tower in the Roche development along the Rhine River in Basel, Switzerland. Designed for the biotech company, the updated plan combines green open space along the riverbank with a reception building and the third office tower. HdM developed a proposal for two buildings on the southern plot; a low-rise to sit within the park and the high-rise to reach a maximum height of 221 meters.

Herzog & de Meuron have designed Switzerland's first middle school placed on the roof of a shopping center in Basel-Stadt. The MParc Dreispitz shopping center will accommodate a Sekundarschule (middle school) for 600 students as part of the overall transformation of Dreispitz Nord. The design aims to set a precedent for future urban developments as the school becomes a central part of the site's overall master plan.





A historic site in the heart of Basel will soon be revived as Kaserne Cultural Center, the city’s new urban hub by Focketyn Del Rio Studio.
The 45 million CHF (44.7 million USD) transformation project is the first publicly-funded large facility in the Kleinbasel district, and will unite and unlock two previously disconnected and enclosed spaces on the Rhine River. The 9,000 sqm project by the Swiss firm is currently under construction and is expected to be complete in 2021.
_Vienna_Tourist_Board_Christian_Stemper.jpg?1554392750&format=webp&width=640&height=580)
For ten consecutive years, Vienna ranks first in the Mercer survey on cities with the best quality of life in the world. In this edition to the global ranking, eight Western European cities join the top ten, even when "trade tensions and populist undercurrents continue to dominate the global economic climate", as Mercer points out in its report.


Herzog & de Meuron has been selected as the winners of a competition to design the new master plan of the Nordspitze community in the northermost part Basel’s Dreispitz district. Organized around two large public green spaces, the mixed-use community will feature three residential skyscrapers that will become the three tallest residential buildings in the city.


Emerging international architecture office KOSMOS has unveiled 6 projects exploring potential collective spaces in the city of Basel, Switzerland. Unveiled during Art Basel, the speculative projects were featured in the Forum Basel exhibition curated alongside Museum Director Andreas Ruby and Stéphanie Savio, and emerging Chilean practice Plan Común. Held at the Swiss Architecture Museum (S AM), the architecture exhibition was held “in reaction to the increasing commodification of urban space today” and dedicated itself to investigating new possibilities for public space in Basel. Check out the projects, with descriptions from KOSMOS, below.


Atelier Peter Zumthor has revealed conceptual designs for their CHF 100 million ($100 million USD) addition of the Beyeler Foundation in Riehen, Switzerland, just outside of the city of Basel. Located on land formerly off-limits to the public, the extension will add an array of new event and gallery spaces to the existing museum, designed by Renzo Piano Building Workshop and opened in 1997.
Drawing from the “village-like character” of Riehen, the addition will consist of three, relatively small new buildings that blend harmoniously into the museum’s nature-filled setting: a stoic building for administration and service, a glass pavilion for events, and a grand House for Art. Together, their arrangement will help to create a subtle link between the new and old areas of the site.

In one of his 1922 travel essays for the Toronto Star Ernest Hemingway wrote, in a typically thewy tone, of “a small, steep country, much more up and down than sideways and all stuck over with large brown hotels built [in] the cuckoo style of architecture.” This was his Switzerland: a country cornered in the heartland of Europe and yet distant from so much of its history. A nation which, for better or worse and particularly over the course of the 20th Century, has cultivated and become subject to a singularly one-dimensional reputation when it comes to architectural culture and the built environment.