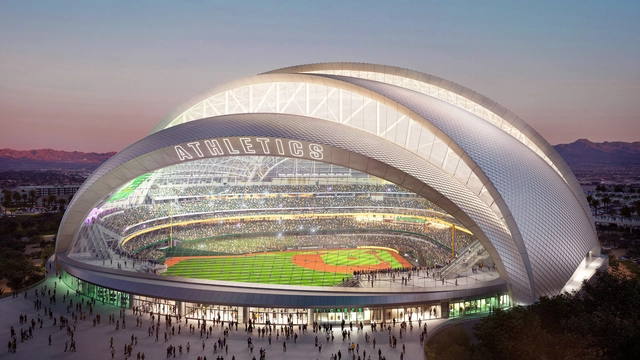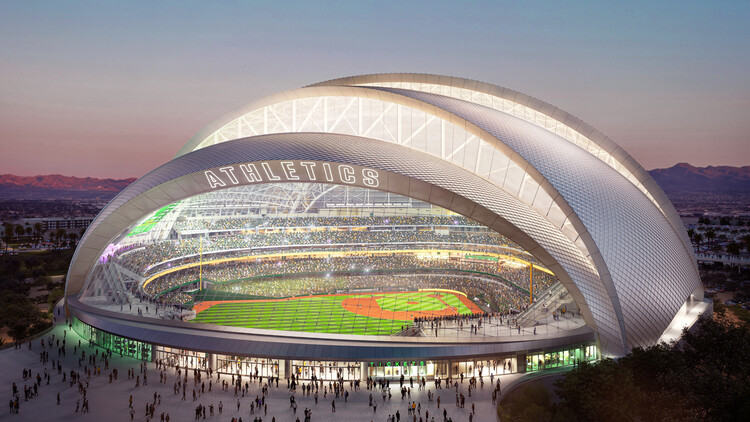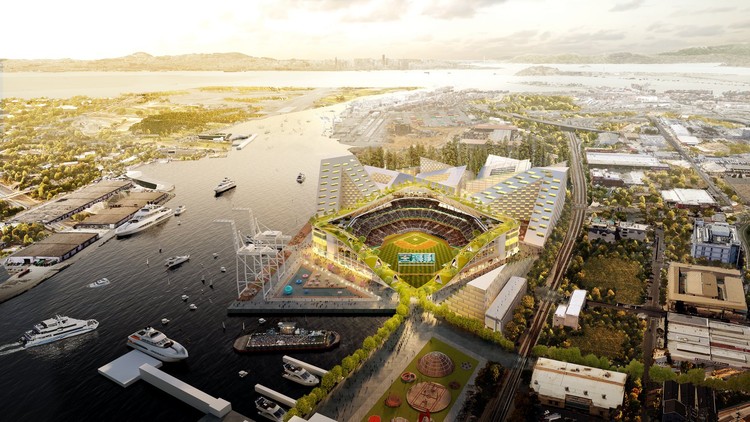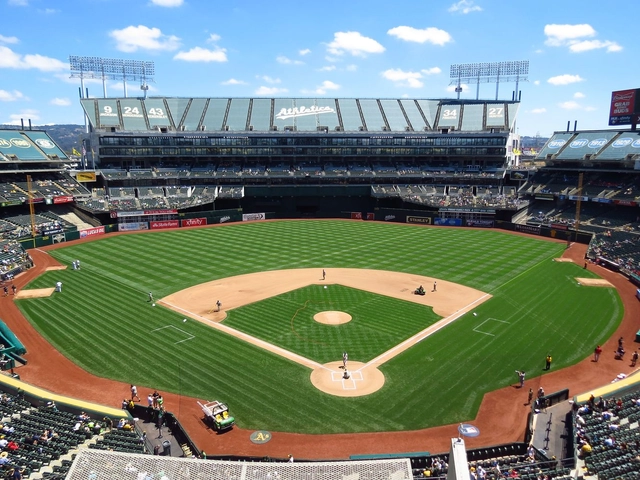
BIG – Bjarke Ingels Group, in collaboration with HNTB, has broken ground on its first-ever realized Major League Baseball stadium, marking a new chapter for the Athletics as they relocate to Las Vegas. The new A's Ballpark is scheduled to open ahead of the 2028 MLB season and will serve as the team's permanent home in the city. The architectural vision is supported by a broad team of collaborators, including Thornton Tomasetti, Henderson Engineers, CAA ICON, Mortenson, and McCarthy Building Companies. Located in what is widely known as "The Entertainment Capital of the World," the project reflects the growing presence of major sports infrastructure in Las Vegas.




























