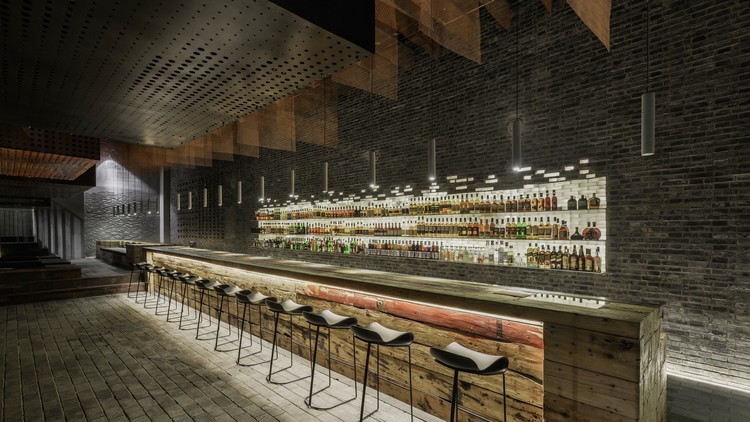
The spatial distribution of a restaurant or bar is essential to its success. Faced with this design challenge, several architects have experimented and proposed configurations that both enhance the use of space in different culinary experiences.
With this being said, take a look at 50 gastronomic establishments in plan and section to inspire your next design.





















rev.jpg?1566920678&format=webp&width=640&height=580)
rev.jpg?1566920807)
rev.jpg?1566920700)


rev.jpg?1566920678)




















































