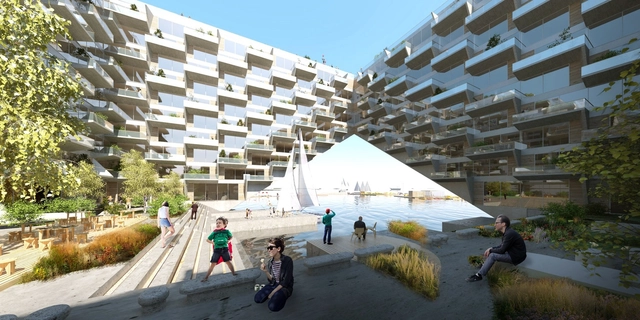
The Design Educates Awards 2024 has just announced the winners of this year’s winners, celebrating projects that excel in addressing complex social and environmental challenges while carrying significant educational value. Held annually, the awards recognize projects that respond to social and environmental issues and promote sustainability, even if the educational impact is gradual. In fact, it aims to highlight projects that offer long-term value and address the complexities of modern life.
























