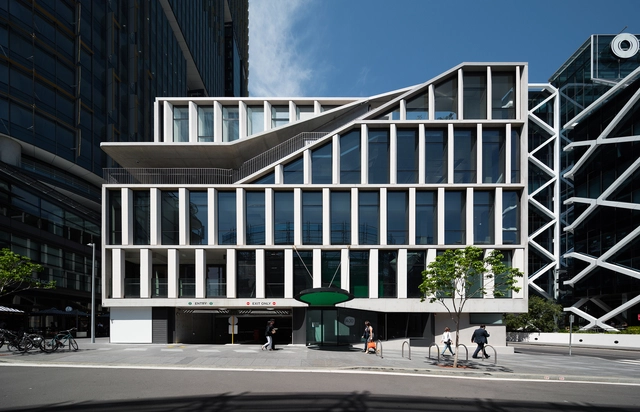
RSHP has announced the completion of the Barangaroo South Masterplan in Sydney, marking the realization of a 15-year redevelopment that has reconnected the city's north-western harbour edge to its urban core. Once a disused container port, the 22-hectare site has been transformed into a mixed-use, carbon-neutral precinct, integrating commercial, residential, and public spaces along the waterfront. Developed in collaboration with Lendlease following an international design competition, the masterplan is organized into three zones: Barangaroo South, a high-density extension of the Central Business District; Barangaroo Reserve, a reconstructed natural headland that reintroduces native landscapes to the harbour; and Barangaroo Central, a low-density residential area linking the northern and southern ends of the development.











































