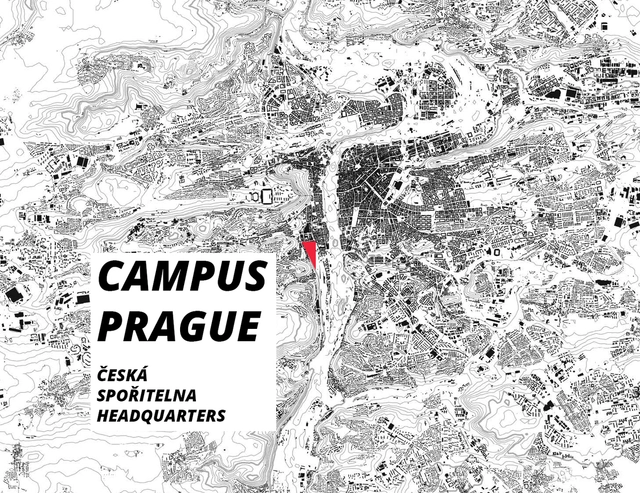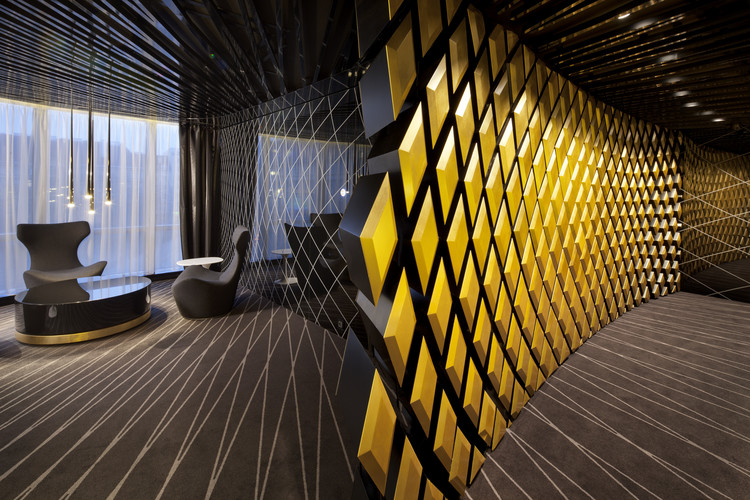
Foster + Partners has completed the new headquarters for the National Bank of Kuwait, a 300-meter skyscraper with a distinctive presence among the buildings of Sharq, Kuwait city's growing financial district. The new tower promotes employee synergy and enhanced wellbeing by bringing all of the bank’s corporate employees together under one roof. The design combines environmentally-conscious features and structural innovation, providing an energy-efficient passive architecture that shields the offices from the extremes of Kuwait's climate.































