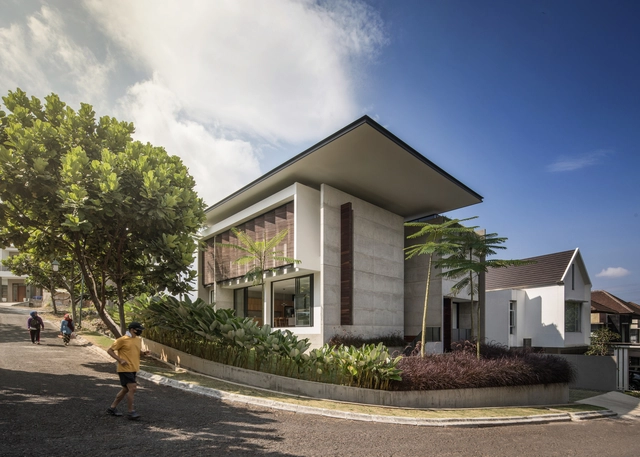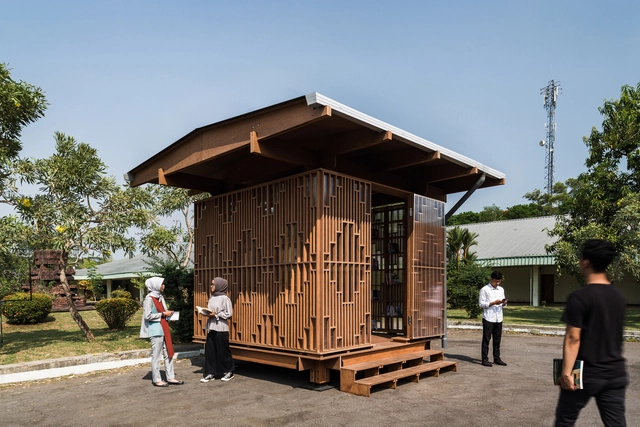-
ArchDaily
-
Bandung
Bandung: The Latest Architecture and News
https://www.archdaily.com/1028678/tanatap-heritage-garden-rad-plus-ar-research-artistic-design-plus-architectureValeria Silva
https://www.archdaily.com/1022389/kopi-cantel-braga-studio-asaHana Abdel
https://www.archdaily.com/1015750/yt-house-pranala-associatesHana Abdel
https://www.archdaily.com/1015222/jedda-studio-office-shabrina-artiandiHana Abdel
https://www.archdaily.com/1015021/tanulo-coffee-simpul-studioPilar Caballero
https://www.archdaily.com/1014467/wa-house-pranala-associatesPilar Caballero
https://www.archdaily.com/1013874/byasa-cafe-studio-asaHana Abdel
https://www.archdaily.com/1013672/grande-house-patio-livityPilar Caballero
https://www.archdaily.com/986034/jae-jiwa-jae-kasinda-bungalows-rdmaPilar Caballero
https://www.archdaily.com/997648/mutu-loka-cafe-aaksen-responsible-aarchitectureValeria Silva
https://www.archdaily.com/997323/springhills-house-pranala-associatesPilar Caballero
https://www.archdaily.com/994475/otten-coffee-experience-realrich-architecture-workshopHana Abdel
https://www.archdaily.com/994434/microlibrary-moka-shau-indonesiaHana Abdel
https://www.archdaily.com/992437/toto-kitchen-showroom-studio-avanaBianca Valentina Roșescu
https://www.archdaily.com/991349/fvs-home-office-jxa-studioBianca Valentina Roșescu
 © KIE
© KIE



 + 15
+ 15
-
- Area:
560 m²
-
Year:
2021
-
Manufacturers: AutoDesk, Lumion, SketchUp, Adobe Creative Cloud, Antonio Lupi, +7Ateson, Niro Granite Indonesia, Owen, Panasonic, TOSTEM LIXIL, Toto, Venus Tiles-7
https://www.archdaily.com/991126/verdure-house-studio-avanaBianca Valentina Roșescu
https://www.archdaily.com/990063/melt-house-rdmaHana Abdel
https://www.archdaily.com/989557/ton-villas-rdmaBianca Valentina Roșescu














