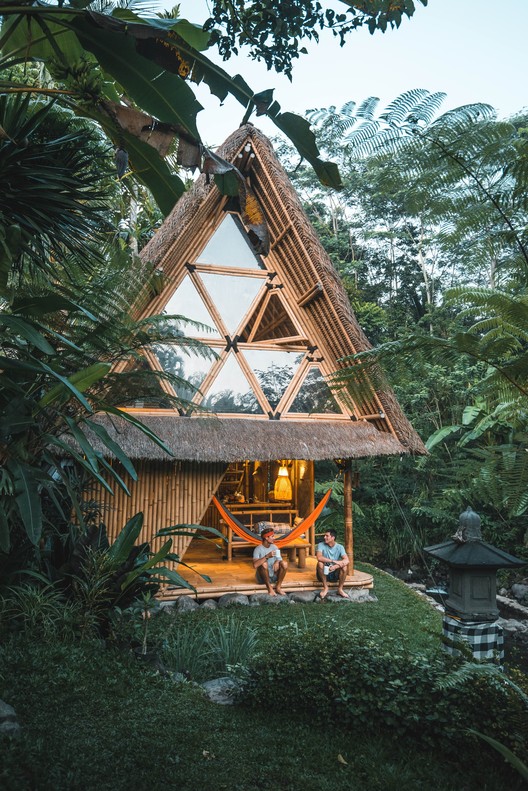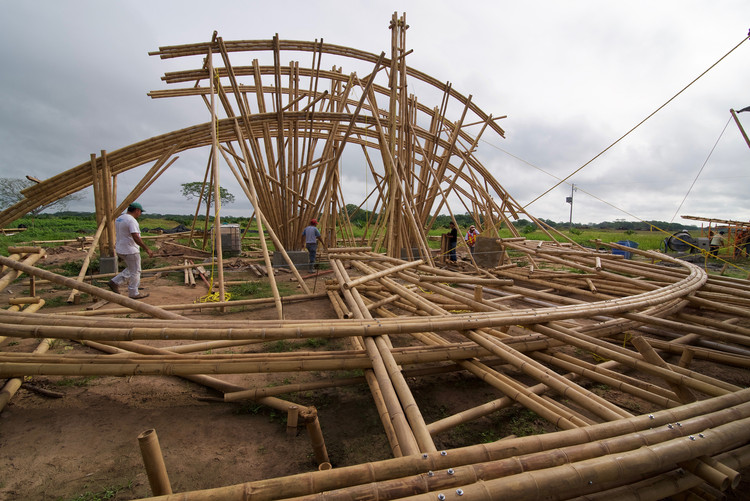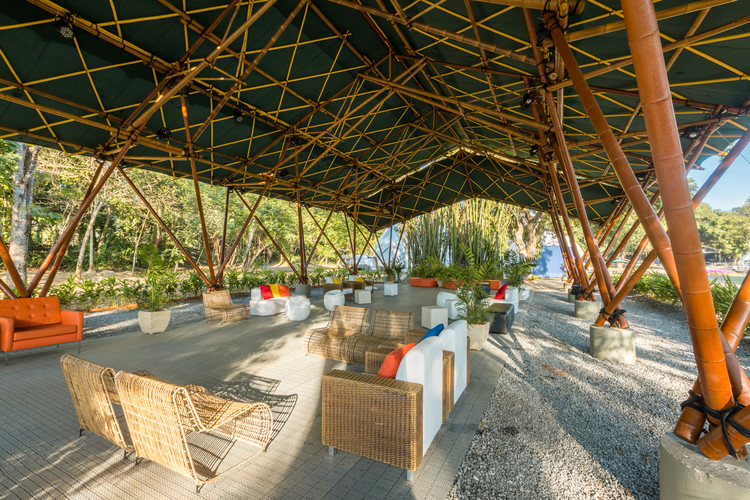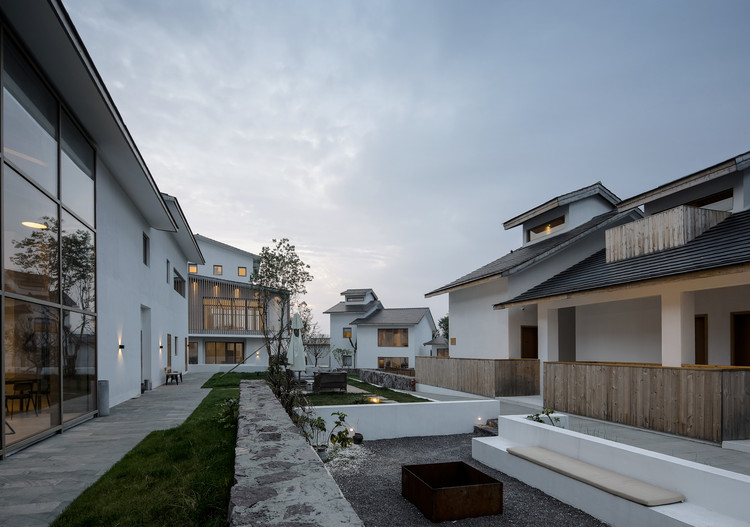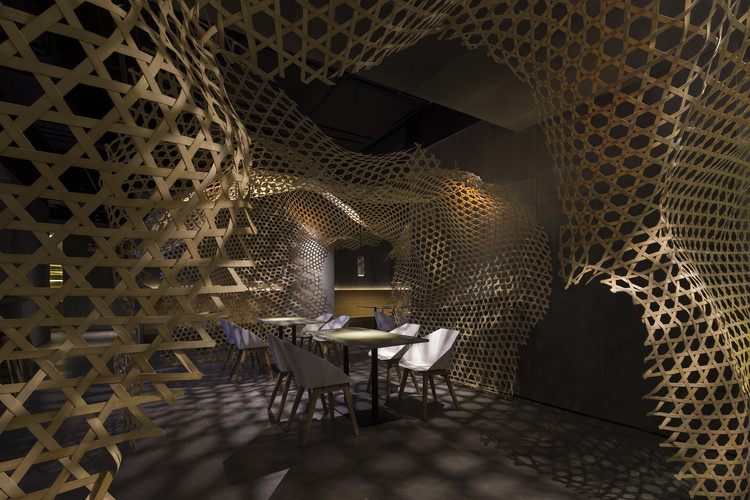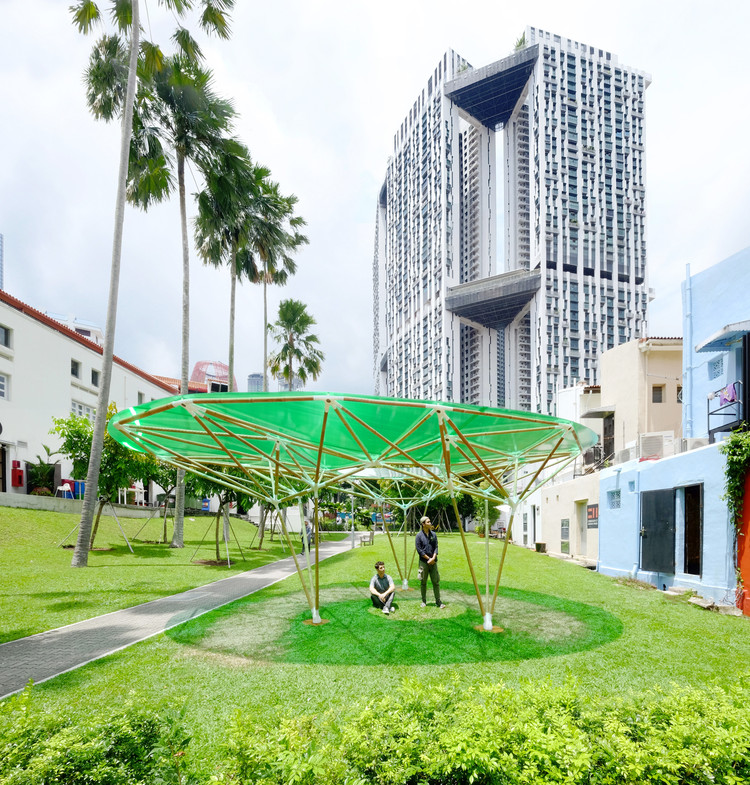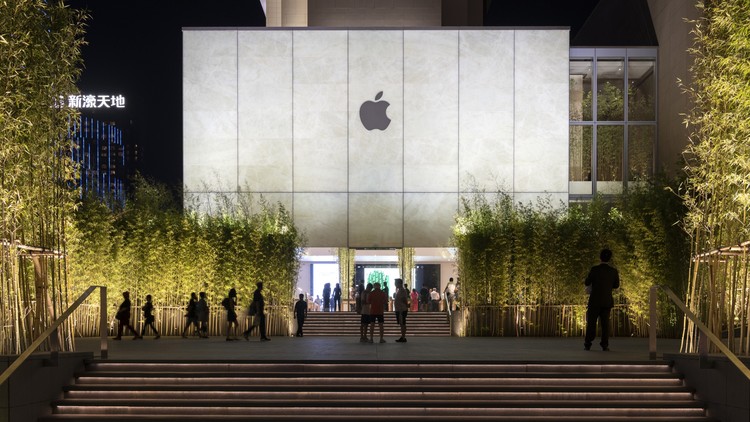
Mass timber has been hailed as the solution to architecture’s notorious sustainability problem – that buildings account for nearly 40% of global energy use is by now a worn and overcited fact. But timber isn’t the world’s only renewable material, and architects and engineers have begun looking elsewhere for other possible steel and concrete replacements. One such possibility that has recently come to light is engineered or laminated bamboo, a highly sustainable and structurally impressive material. Below, we investigate how laminated bamboo is made, what its primary qualities are, and how it compares to timber.

























