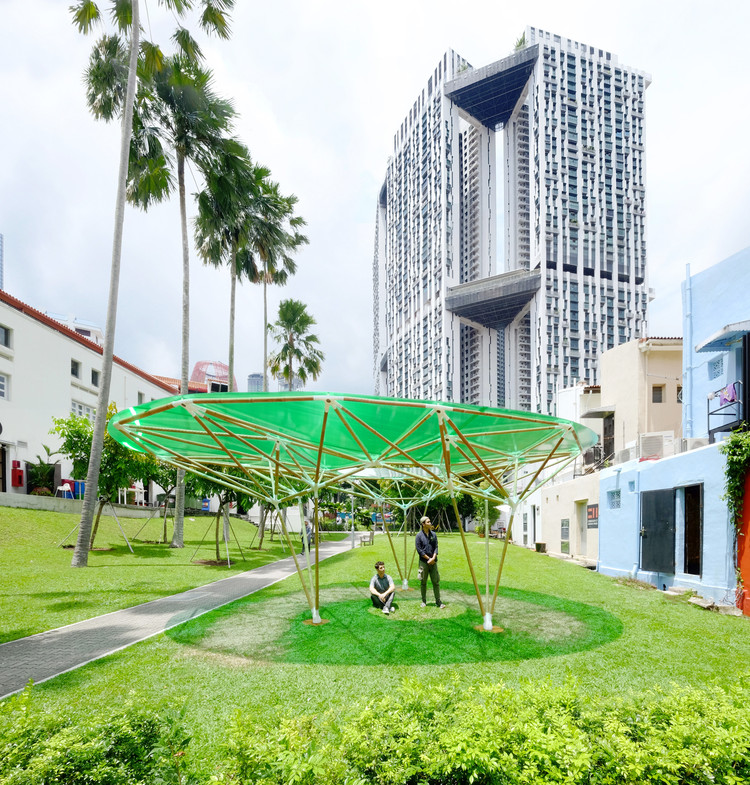
Bridging the gap between the old and the new is never easy. Traditional building methods, where you often adjust to the unpredictability of a natural material, seem to contrast with the mechanical precision of modern construction. Sombra Verde - a bamboo gazebo developed by AIRLAB and Singapore University of Technology and Design (SUTD) as part of Singapore’s Urban Design Festival 2018 - bridges this gap. The traditional raw bamboo poles, used extensively throughout Southeast Asia, are combined with 3D printed connectors, utilizing a series of new technologies. The result is an iconic, lightweight structure in Singapore’s Duxton Plain Park that promotes the use of public space, sheltering the population from both the intense sun and heavy rain.






























