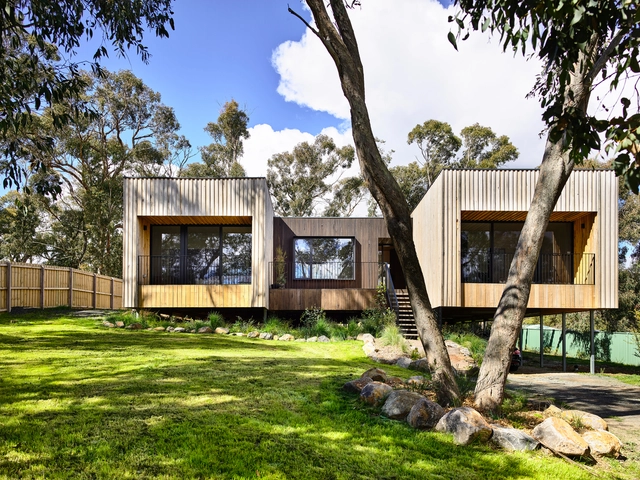-
ArchDaily
-
Ballarat
Ballarat: The Latest Architecture and News
https://www.archdaily.com/1004329/nightingale-ballarat-residential-building-breathe-architectureHana Abdel
https://www.archdaily.com/936799/ballarat-house-eldridge-anderson-architectsValeria Silva
https://www.archdaily.com/902947/ballarat-east-house-porter-architectsPilar Caballero
https://www.archdaily.com/892439/lake-wendouree-house-porter-architectsDaniel Tapia
https://www.archdaily.com/869189/wooden-box-house-moloney-architectsSabrina Leiva
https://www.archdaily.com/789141/ballarat-regional-soccer-facility-k20-architectureCristobal Rojas
https://www.archdaily.com/772149/invermay-house-moloney-architectsCristian Aguilar
https://www.archdaily.com/431748/ballarat-regional-integrated-cancer-centre-billard-leece-partnershipJavier Gaete
https://www.archdaily.com/240703/annexe-searle-waldron-architectureVictoria King










