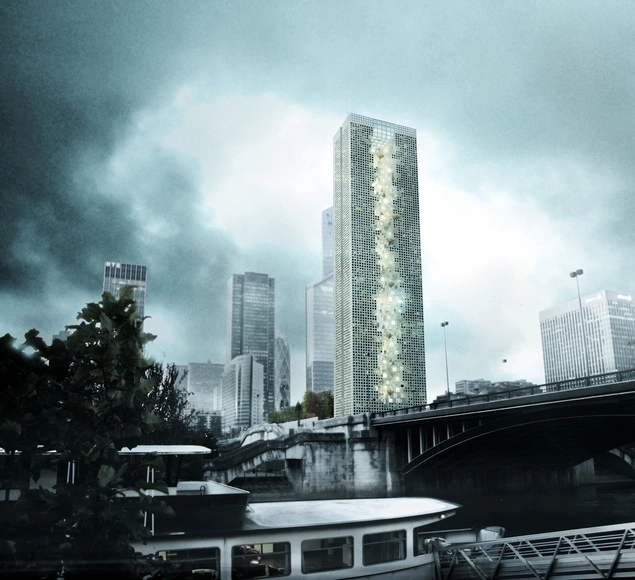
London based Mossessian Architecture, in collaboration with Paris based exhibition architects Studio Adeline Rispal, has won a competition to design a museum of Islamic faith in the city of Mecca.
The Makkah Museum will be located seven kilometers from the Grand Holy Mosque, which is visited by millions of Muslims each year. The museum "will offer a unique interpretation and reflection of faith to the millions of Muslims who visit Makkah from around the world and who, up until this point, have had no cultural institution of this kind to enhance their visit to the holiest of Muslim cities," write the architects.




























