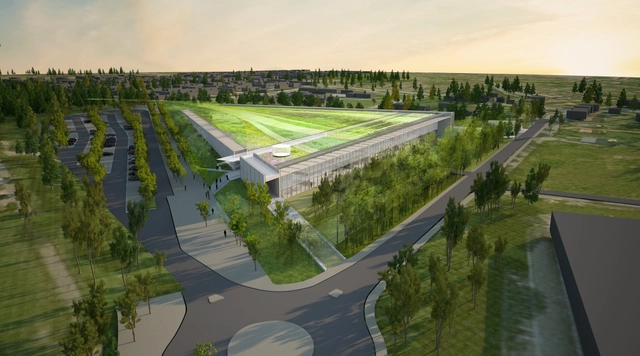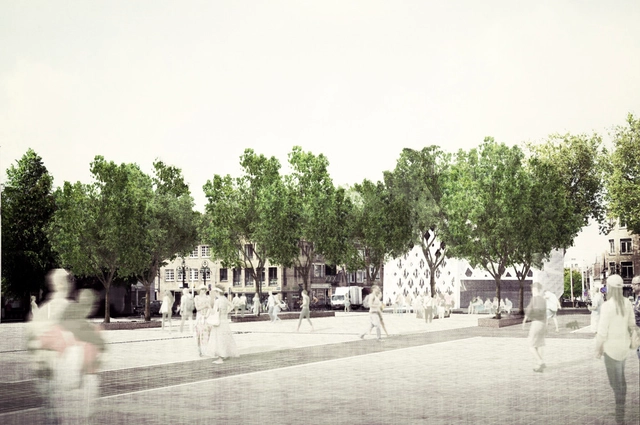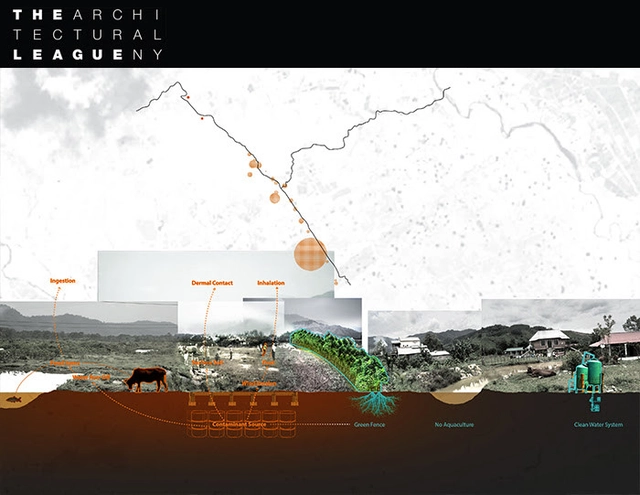
Open-idea competition platform matterbetter has announced the winners of its Concordia Lighthouse Competition, which sought to pay tribute to the Costa Concordia Disaster of 2012 when a cruise ship capsized off the coast of Tuscany, causing 33 deaths. Open to architectural students and young architectural professionals, participants were asked to “redefine contemporary lighthouse typology and take into consideration advances in technology, development of sustainable systems and its metaphorical value which has made it one of the most inspiring structures in the world.”
Out of 282 entries, first place was awarded to Gwizdala Andrzej and Adrien Mans for their Concordia Lightscape design, which disperses the idea of a lighthouse into thin lines that increase in density as they move closer to the sea.
















































