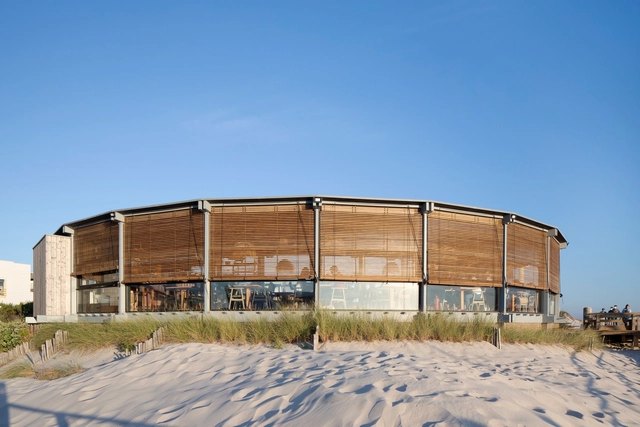-
ArchDaily
-
Aveiro
Aveiro: The Latest Architecture and News
https://www.archdaily.com/1032217/setimo-ano-de-praia-lousinha-arquitectos-paulo-lousinhaSusanna Moreira
https://www.archdaily.com/1028683/cycle-and-pedestrian-crossing-over-the-fareja-bridge-romulo-neto-arquitetosValeria Silva
https://www.archdaily.com/990938/5a-avenida-building-mario-alves-arquitetoPilar Caballero
https://www.archdaily.com/1020120/park-house-paulo-martinsPilar Caballero
https://www.archdaily.com/993047/grandstand-building-training-complex-of-the-municipal-stadium-in-aveiro-summaryPilar Caballero
https://www.archdaily.com/986397/pure-homes-mario-alves-arquitetoValeria Silva
https://www.archdaily.com/984494/beiramar-house-merooficinaSusanna Moreira
https://www.archdaily.com/979540/house-in-santa-joana-na-architectsSusanna Moreira
https://www.archdaily.com/975405/house-in-cacia-baau-arquitecturaPilar Caballero
https://www.archdaily.com/974158/orizzont-apartments-rvdm-arquitectosValeria Silva
https://www.archdaily.com/964819/sbartolomeu-house-sonia-cruz-arquitecturaAndreas Luco
https://www.archdaily.com/965176/sao-bernardo-elementary-school-arte-tectonicaSusanna Moreira
 © Ricardo Oliveira Alves
© Ricardo Oliveira Alves



 + 13
+ 13
-
- Area:
400 m²
-
Year:
2020
-
Manufacturers: AutoDesk, Sika, Batista-gomes, CIN, Carpintaria Paulo Ferrão, +20Catalano, Cortizo, Efapel, Erg, Frutometal, GSI, Gebertit, JNF, MC Murta, Moureluz, NORD, Oli, Perfitec, Pladur, RMC, Samsung, Teka, Viroc, Water Evolution, Weber-20
https://www.archdaily.com/949992/house-in-aveiro-mariana-neto-arquitecturaValeria Silva
https://www.archdaily.com/885801/observatory-machado-costaRayen Sagredo
https://www.archdaily.com/940573/beira-mar-house-paulo-martins-arq-and-designValeria Silva
https://www.archdaily.com/909450/arch-house-frari-architecture-networkRayen Sagredo
 © Margarida Carvalho
© Margarida Carvalho



 + 40
+ 40
-
- Area:
591 m²
-
Year:
2017
-
Manufacturers: VELUX Commercial, LOVE Tiles, ALUMIVALE, BRUMA, Kerion, +7MICROCRETE, Neocim, Primus Vitória, Rubicer, Sanindusa, Sosoares, Swiss Krono AG-7
https://www.archdaily.com/893825/ubiwheres-headquarters-ubiwhereDaniel Tapia
https://www.archdaily.com/879615/pf-house-ferreirarquitetosCristobal Rojas












