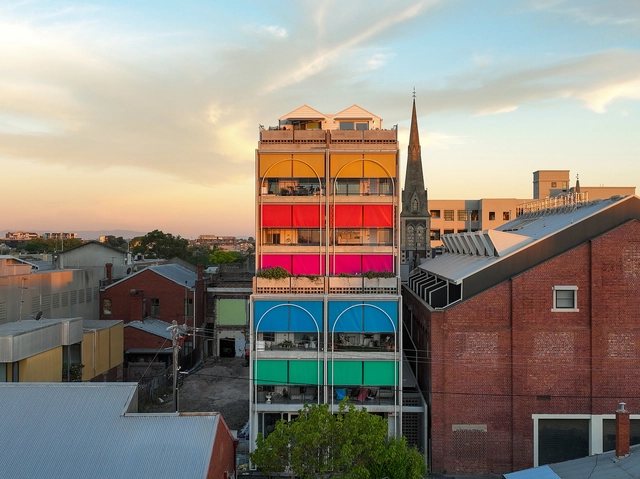
Throughout the year, ArchDaily's team of curators works on expanding and populating our project library. Located all around the world, each curator carefully considers the best works emanating from their respective regions in an effort to have a diverse representation of the most inspiring and innovative built works. The team looks to new rising practices, new technologies, and the vernacular revival of traditional construction techniques. Seeking socially driven initiatives, as well as major works by renowned architects, the overall offers a holistic view of the built world today and is relayed through the yearly project review.











































