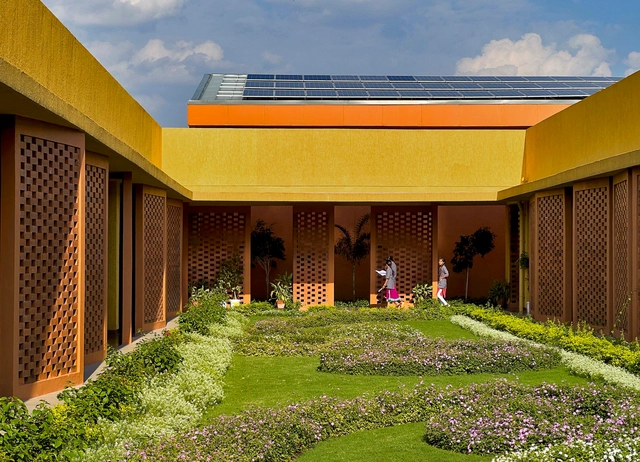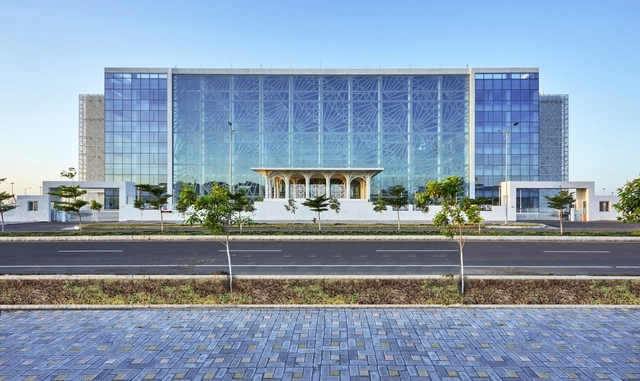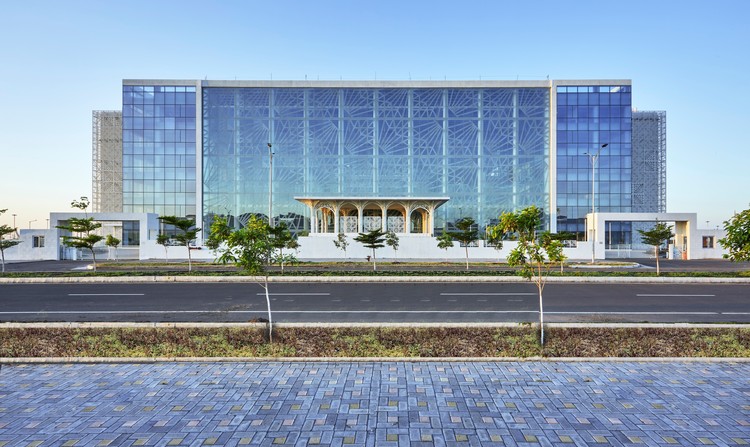
Aurangabad: The Latest Architecture and News
The Vaulted House / Vrushaket Pawar + Architects (VP+A)
https://www.archdaily.com/1017741/the-vaulted-house-vrushaket-pawar-plus-architects-vp-plus-aValeria Silva
Ecove Centre of Vocational Empowerment / SEZA Architects & Interior Designers

-
Architects: SEZA Architects & Interior Designers
- Area: 3500 m²
- Year: 2022
-
Professionals: SEZA Architects & Interior Designers, STRUCTURAL SCIENCE, U.C.T.P.L.
https://www.archdaily.com/1005190/ecove-centre-of-vocational-empowerment-seza-architects-and-interior-designersAndreas Luco
Vaulted School / Craft Narrative

-
Architects: Craft Narrative
- Area: 102 m²
- Year: 2022
https://www.archdaily.com/999142/vaulted-school-craft-narrativeHana Abdel
Ramai Boys Hostel / Amruta Daulatabadkar Architects adaa

-
Architects: Amruta Daulatabadkar Architects adaa
- Area: 10980 ft²
- Year: 2020
-
Manufacturers: Anchor by Panasonic, Johnson Aceros, Star Eagle, cera
https://www.archdaily.com/974426/ramai-boys-hostel-amruta-daulatabadkar-architects-adaaHana Abdel
Auric Hall / IMK Architects

-
Architects: IMK Architects
- Area: 16660 m²
- Year: 2019
https://www.archdaily.com/956189/auric-hall-imk-architectsHana Abdel
































