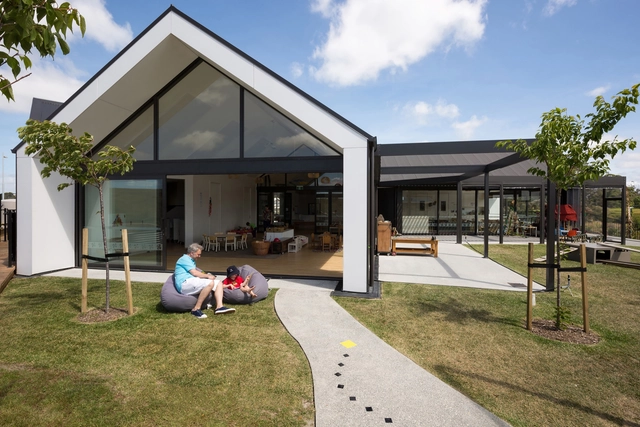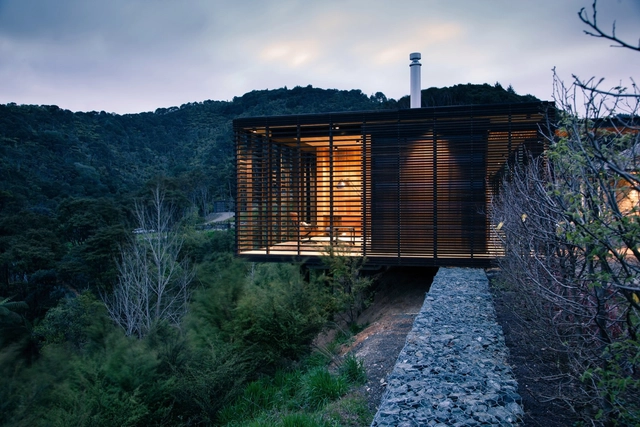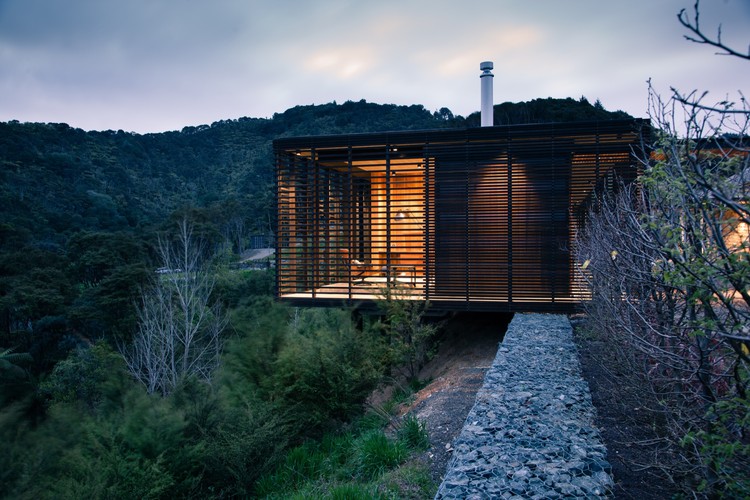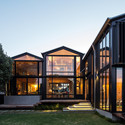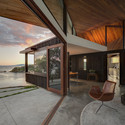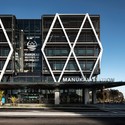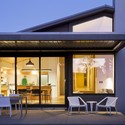
The largest football club in New Zealand, the Three Kings United Football Club, is set to receive a new headquarter and community center at Keith Hay Park in Auckland. Designed by Copeland Associates Architects (CAA), the single storey pavilion sits on a raised plinth to elevate it from the flood plain and gives spectators a greater vantage point over the surrounding sports fields. Comprised of predominantly lightweight, prefabricated elements, the building has a sense of lightness which increases in accordance with its greater transparency at the northern end.








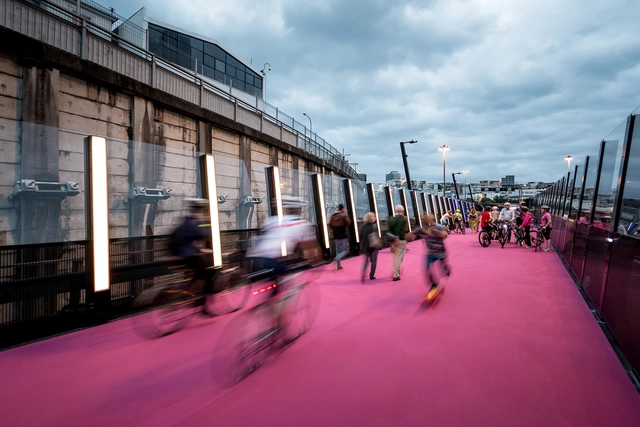





.jpg?1465913928&format=webp&width=640&height=580)
.jpg?1465913950)
.jpg?1465913914)
.jpg?1465913957)
.jpg?1465913936)
.jpg?1465913928)






