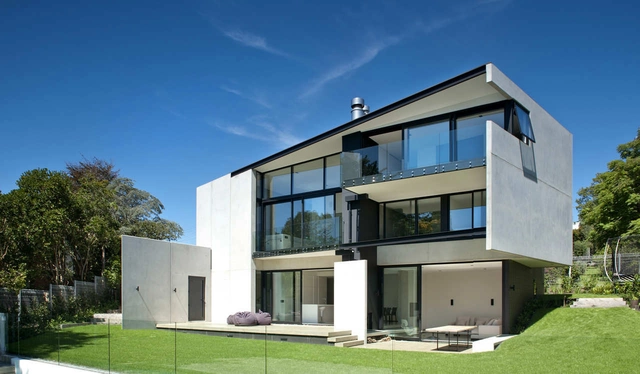
In successful cities around the world, more and more people are leaving their cars behind and returning to the healthy and resilient alternatives of walking and cycling.
In January 2010, Copeland Associates Architects were commissioned by the Auckland Harbour Bridge Pathway Charitable Trust to work on a proposal for a pathway for walking and cycling connected onto the iconic Auckland Harbour Bridge. The objective of this project is to deliver the most critical link in the Auckland Region’s walking and cycling network and to energize ongoing improvements to walking and cycling facilities on both sides of the bridge. More images and architects’ description after the break.




























































