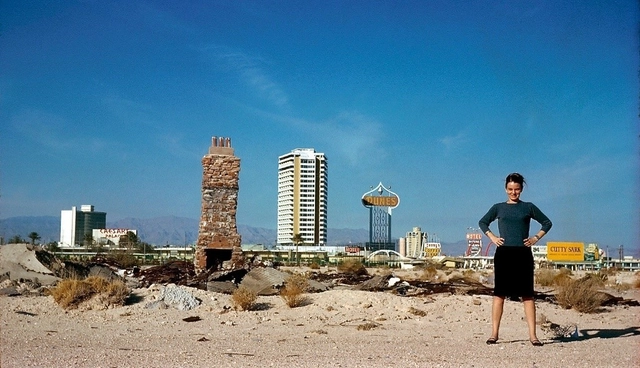
As the global health crisis continues, architects and designers are putting their expertise, technical capabilities and research skills in the service of the fight against the coronavirus. Metropolis Magazine has gathered together a list of several companies and their different initiatives for helping out in this novel situation. From 3d-printing personal protection equipment for medical staff, to designing modular intensive care units, and researching steps for converting buildings into hospitals, the creative community is bringing its own contribution to the efforts of tackling the pandemic.






































