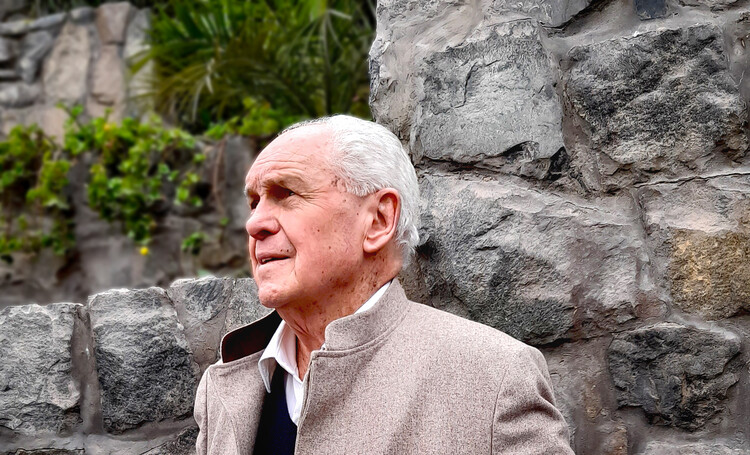
As tragic as they may be, crises often foster adaptability and resilience. In architecture, they challenge professionals to adapt their production to smaller and less frequent orders. That is the case of Diogo Aguiar Studio, a Portuguese studio based in Porto founded in 2016, in the recovery from a profound economic crisis, which, since its emergence, has been forced to reinvent ways of operating within the field of architecture.
Interested in varied scales and typologies, the studio works between the fields of architecture and art, carrying out small-scale architectural projects and spatial installations, temporary or not, for public spaces. Formed by Diogo Aguiar, Daniel Mudrák, Adalgisa Lopes, João Teixeira, Cláudia Ricciuti, and Marta Bednarczyk, the studio bases its practice on the belief that "there are no small projects and, above all, that there are no smaller projects." The ability to respond inventively to diverse demands and contexts earned the studio a place on ArchDaily's 2023 Best New Practices list.







































































