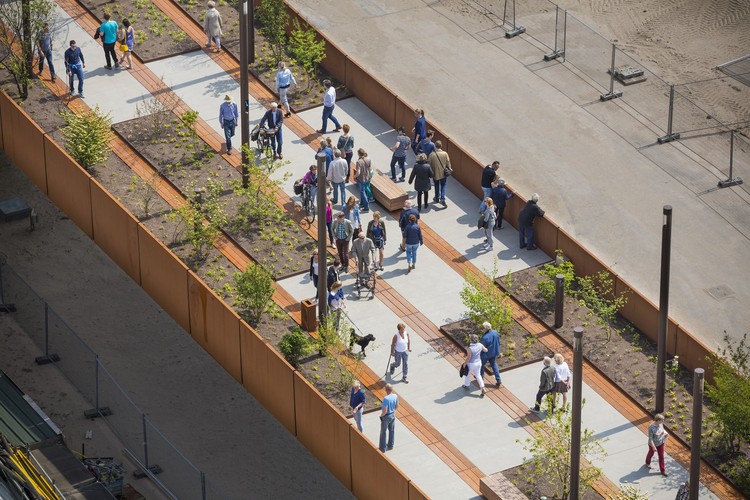
According to the United Nations (UN), over 1 billion people worldwide live with disabilities, whether physical or intellectual, with 80% residing in Global South countries. Despite advancements in their rights, they still encounter significant barriers and remain among the most marginalized in accessing essential services like healthcare, education, and employment. In this context, architecture is crucial for ensuring safety and spatial independence, enabling their full and effective participation in society.











.jpg?1548884950&format=webp&width=640&height=580)






