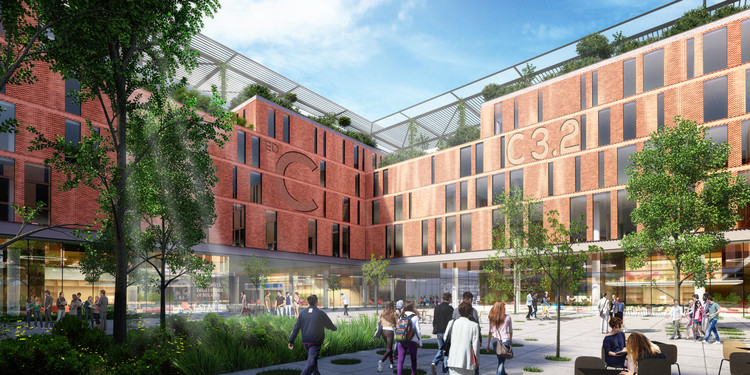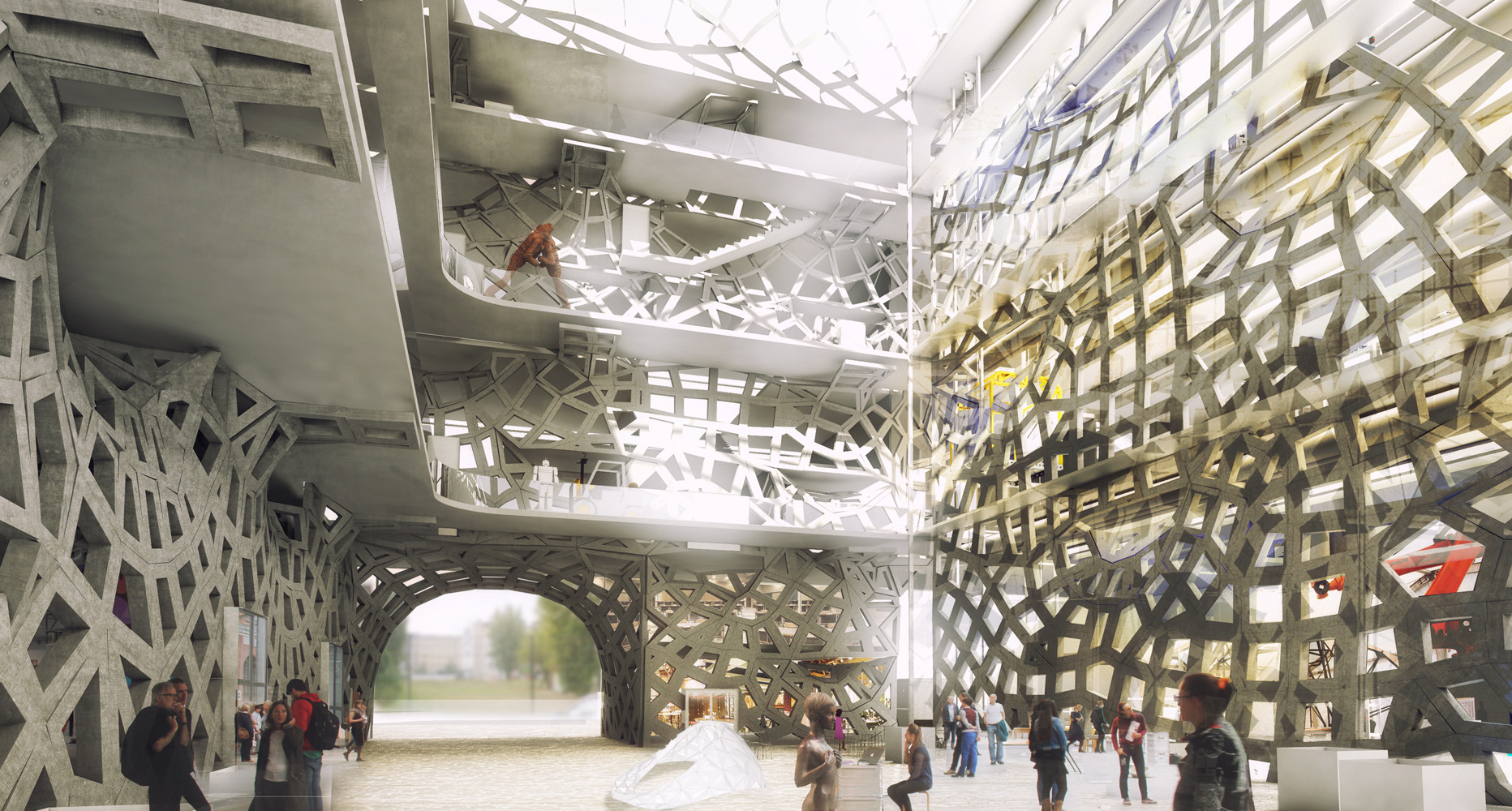
In our current context of ecological crisis, global warming, biodiversity loss, human population growth, and urban sprawl, we need to rethink the way we build and live in our city. We have observed the consequence of uncontrolled urban planning and construction driven only by a capitalist and productivist vision of the city, packing as many humans as possible in the cheapest constructions available, without consideration for the impact on our planet, our fellow animals & plants inhabitants, and our own wellbeing. The concrete jungles we have been building for the past century have proven to be disrupting our climate (Global Warming, Local heat island effect), our ecosystems (loss of biodiversity, and recess of animals & plants population), and our economy (the food and product industry have been displaced far away, replaced by the only service industry, and the generation of the huge amount of waste in the city).
































































