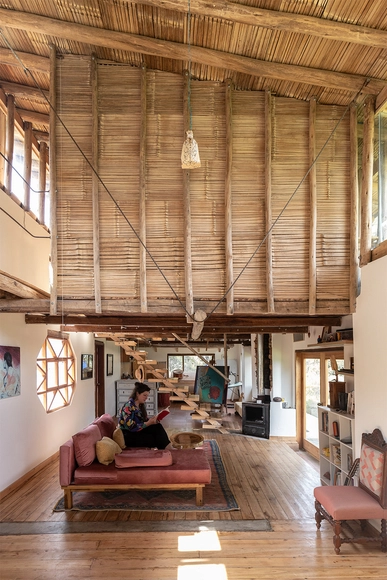
Adaptive reuse is shifting from simple preservation to active revitalization, a process of structurally rescuing and reprogramming architectural typologies whose original functions are no longer relevant. The obsolescence of architectural spaces occurs for varied reasons: sociological shifts, leaving spaces uninhabited; technological advances, phasing out specific machinery; and economic changes, making centralized functions necessary. The strategy of repurposing focuses on achieving spatial and functional longevity through minimal interventions, allowing the original structure to serve as the memory anchor of the project.
This wave of adaptive reuse treats the historic shell as a limited resource, prioritizing structural permanence over surface aesthetics. Designers are engaging in a sort of archaeological process by exposing the original structural essence: the heavy timber, raw concrete, or monumental masonry. Interventions are confined to meeting new programmatic needs, often appearing as an independent insertion within the ancient envelope. This contrast redefines the building's lifespan not as a singular narrative but as a layered story of continuous events.










































