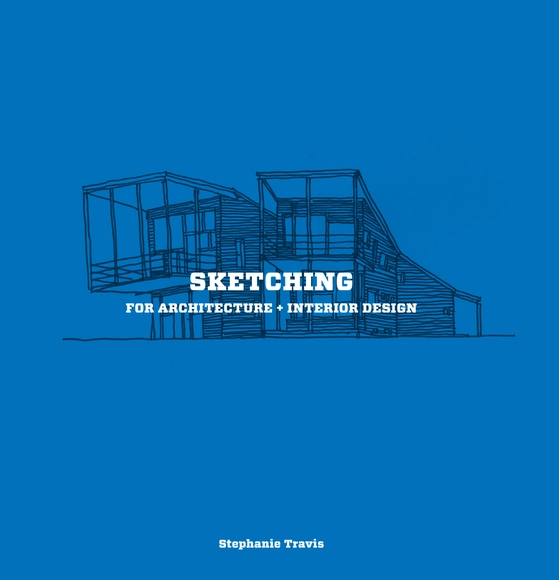
The following is an excerpt from the introduction of Stephanie Travis' book Sketching for Architecture & Interior Design. The book features over 45 sketching and drawing exercises across three chapters (Furniture + Lighting, Interiors, Architecture). Below we feature sample exercises for sketching transitional spaces, building materials and foreground + background. We're also giving away copies for two lucky readers, so read on to find out how to enter!
Drawing is truly a tool for seeing. To draw an object, interior, or building, you have to look at the subject in a new way. You are forced to pause and scrutinize, as drawing requires another way of thinking, shifting into a deeper realm that encompasses elements such as shape, form, texture, rhythm, composition, and light. When you have developed your drawing skills, the finer details of a space—key features that you may not previously have noticed—will be revealed to you. Freehand drawing allows viewers to see in a way they never have before. The sketching process is a means of expanding your creativity and awakening your senses.

