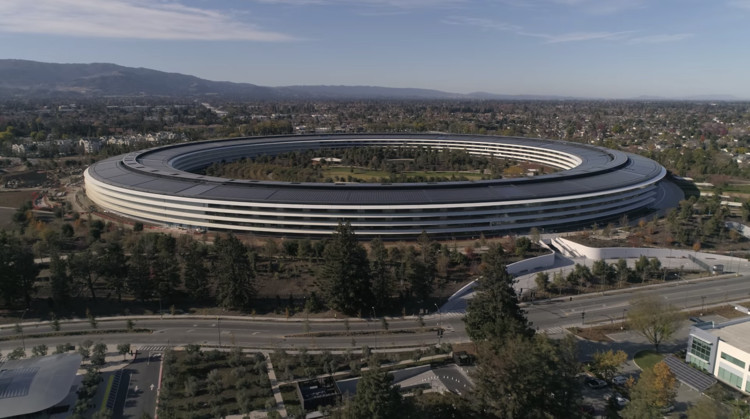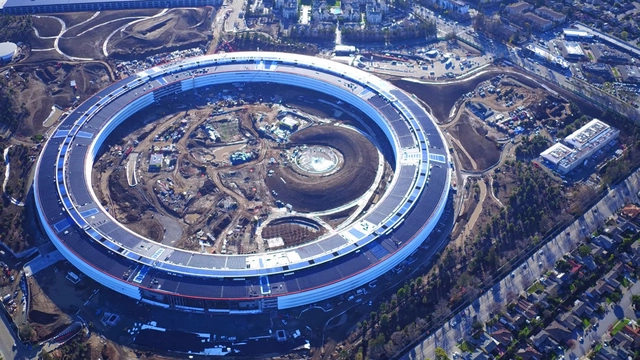
Apple has announced plans to open a second U.S. campus as part of a $30 billion plan to invest in United States operations over the next 5 years.
Apple’s new Foster + Partners-designed headquarters, known as Apple Park, opened last year.


Apple has announced plans to open a second U.S. campus as part of a $30 billion plan to invest in United States operations over the next 5 years.
Apple’s new Foster + Partners-designed headquarters, known as Apple Park, opened last year.
.jpg?1515101128&format=webp&width=640&height=580)
Plans announced last month for Apple’s first global flagship store in the southern hemisphere have prompted outrage among Melbournites, who are criticizing the complete lack of public input in the project’s approval process.
The new three-story building, designed by Foster + Partners, would require the demolition of the existing Yarra Building, and would change the character of Federation Square, a popular public location for gatherings and events. But before being announced, the project was already fast-tracked through the first stage of planning approval, thanks to a partnership with the city.

Just a few months after the opening of Apple’s first town square concept retail store, the Foster + Partners-designed glass-box structure is facing the wrath of its first Chicago winter – and it doesn’t appear to be handling it so smoothly.
As reported by the Verge and 9to5Mac, nearly all of the store’s riverfront outdoor space has been roped off due to the presence of large and potentially dangerous icicles that have formed on the edge of the building’s MacBook-shaped roof. Signs reading “watch for falling snow and ice” now surround the store and at the entrance on Pioneer Court.

Apple has unveiled plans for their latest global flagship town square retail concept, to be located in Melbourne’s Federation Square. A product of a partnership between Apple, Federation Square and the Victorian Government, the store is envisioned as a shared resource that will increase the amount of public space in the square and will offer daily programs to “inspire and educate the community.”
To design the structure, Apple has again gone to Foster + Partners, architects of many of the tech company’s most innovative structures of the past few years, including Apple Michigan Avenue in Chicago (Apple’s first town square concept), Apple Dubai Mall, upcoming retail stores in Milan and Washington D.C., and the company’s new corporate headquarters, Apple Park.


The Visitor's Center at Apple's new Cupertino campus has opened to the public. As the public face of a vast complex designed by Foster + Partners, the independent building is "a uniquely designed architectural extension" of the company's new headquarters. "With similar aesthetics in staircases, stone walls, and terrazzo floors," the center’s "cantilevered carbon fiber roof appears to float," supported only "by stone clad cores and no other extraneous columns for support."
The first in a new generation of Apple stores has opened in the heart of Chicago. Designed by Foster + Partners, Apple Michigan Avenue employs the tech giant’s “Town Square” concept, which subverts the typical retail experience in favor of a community-inclusive approach.

This short article, written by the author and critic Jonathan Glancey, coincides with the launch of the inaugural Architecture Drawing Prize – a competition curated by the World Architecture Festival, the Sir John Soane's Museum, and Make. The deadline for the award has been extended to September 25, 2017, and successful entries will be exhibited in both London and Berlin.
For architects, says Narinder Sagoo, Head of Design Communications at Foster + Partners, drawings are about story telling. They are also a highly effective way of raising questions about design projects. Although the history of architecture—certainly since the Italian Renaissance—has been mapped by compelling drawings asserting the primacy, and reflecting the glory, of fully resolved buildings, there is another strain of visualisation that has allowed architects to think through projects free of preconceptions.

On a day of big reveals for Apple – including a demonstration of the architect-friendly ARKit augmented reality technology – perhaps none was presented so glamorously as the debut of the spectacular venue in which the event was held: the brand new Steve Jobs Theater.
Apple started off their keynote address with a flythrough tour of the new space, designed by Foster + Partners (as is the main ring-shaped building), offering the first views into the below-ground spaces and the meticulous details of the ceiling, glass walls and carved handrails.

Apple’s fall 2017 Keynote, which at the time of publication is already underway, is the first ever event held at the new Steve Jobs Theater right at the center of the Apple Headquarters in Cupertino. Every year at its fall keynotes, the company makes it major product announcements—last year, they announced the iPhone 7, Apple Watch series 2, and Airpods. This year, most of the hype surrounded the expected announcement of the iPhone 8 (and iPhone X!).
However, we have also been eagerly awaiting the announcement of updates to iOS 11 and its release to the public. First introduced on June 5, 2017 at the Worldwide Developers Conference, the discussion of the new Apple operating system will feature user updates but also developer updates—and it's here where we find the true star of the show: ARKit, the back-end tools which developers can use to create next-generation augmented reality (AR) apps for users of iOS 11 devices.
Ahead of the official launch of the Steve Jobs Theater, a 1000-capacity auditorium at the heart of the new Apple Campus in Cupertino, California, new details about its design and construction have been revealed. According to Bloomberg, the entrance to the venue stands beneath “a silver disc,” whose supporting—and structural—glazed panels lend it the appearance of floating 20 feet above ground.

This article was originally published by The Architect's Newspaper as "How green are Apple’s carbon-sequestering trees really?"
Apple is planting a forest in Cupertino, California. When the company’s new headquarters is completed later this year, 8,000 trees, transplanted from nurseries around the state of California, will surround the donut-shaped building by Foster + Partners. The trees are meant to beautify Apple’s 176 acres (dubbed Apple Park). But they will also absorb atmospheric carbon.
That’s a good thing. Carbon, in greenhouse gases, is a major cause of global warming. Almost everything humans do, including breathing, releases carbon into the atmosphere. Plants, on the other hand, absorb carbon, turning it into foliage, branches, and roots—a process known as sequestration.
Not many people would consider augmented reality particularly useful; it makes for fun dog selfies and other filtered images. But our tunes will probably change with the release of AR Measure™, an app that turns your phone into an accurate ruler. Using augmented reality, the app can calculate distances in 3D spaces captured with your phone's camera.
Created by Laan Labs, the same company who brought us FaceSwap, the app is developed on top of Apple's ARKit framework. How does it work, you ask?

Plans for Apple’s next flagship store, to be located within the historic Carnegie Library at Mount Vernon Square in Washington, D.C, have been approved by the District’s Historic Preservation Review Board (HPRB).
The project comprises both an interior/exterior restoration and renovation of the 63,000-square-foot Beaux Arts library, which was constructed in 1903 and added to the National Register of Historic Places in 1969. The plan will allow the library to be shared by Apple and the building’s existing tenant, The Historical Society of Washington. The 2-story Apple store will be located on the first floor and basement levels of the building, and will be designed by Foster + Partners, continuing their collaboration with the tech giant.
Taking a page from its own products, Chicago’s new flagship Apple Store will have what appears to be a MacBook-inspired roof topping its entrance. Videos from the Chicago Tribune and Twitter surfaced earlier last week detailing its roof installation complete with a white apple logo. The Foster + Partners design will offer unobstructed views towards the Chicago river as a tribute to Frank Lloyd Wright’s Prairie-style homes outside the city.
New footage from drone videographer Duncan Sinfield reveals that finishing touches are being applied to one of the Apple Campus's more important outward-facing buildings, and perhaps its most 'public' – the "Steve Jobs Theater". Designed and constructed using similar elements to the nearby office 'ring'—including large convex glazed panels and precise, rounded cladding panels—the theater's main function will be to host the company's world-renowned keynote addresses, in which they present new products.

The "Spaceship" has landed and the dust, it appears, is starting to settle. In an article by Adam Rogers, which follows Wired's exclusive breakdown of the new Apple Campus in Cupertino, California, a convincing case is put forward against its design and wider masterplan. "You can’t understand a building without looking at what’s around it," Rogers argues – and most, including its architects, Foster+Partners, would surely be inclined to agree.
Whether you call it the Ring (too JRR Tolkien), the Death Star (too George Lucas), or the Spaceship (too Buckminster Fuller), something has alighted in Cupertino. And no one could possibly question the elegance of its design and architecture. This building is $5 billion and 2.8 million square feet of Steve Jobsian-Jony Ivesian-Norman Fosterian genius.

Last month the Norman Foster Foundation, created to promote "interdisciplinary thinking and research to help up-and-coming architects, designers and urbanists to anticipate the future," coincided the opening of its new Madrid-based headquarters with an international conference. Future is Now pulled together a broad collection of professionals—including Sir Jonathan Ive, Marc Newson, Olafur Eliasson, Maya Lin, Alejandro Aravena, and Luis Fernández-Galian—who addressed an audience of 1,800 (including 1,100 students) in the Spanish capital's Royal Theater.
Watch the conference in its entirety, or read a summary, after the break.