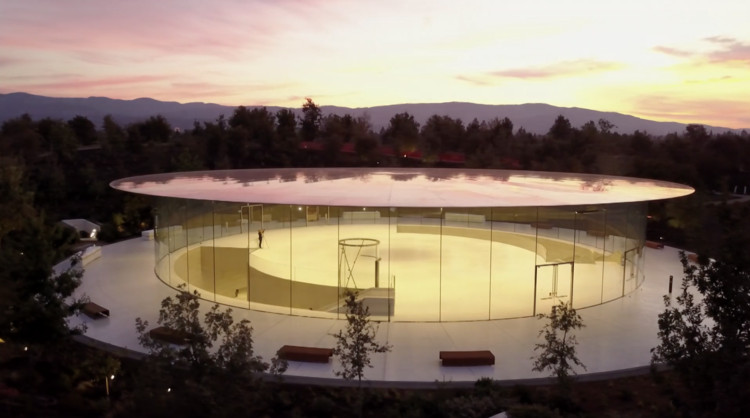
The Visitor's Center at Apple's new Cupertino campus has opened to the public. As the public face of a vast complex designed by Foster + Partners, the independent building is "a uniquely designed architectural extension" of the company's new headquarters. "With similar aesthetics in staircases, stone walls, and terrazzo floors," the center’s "cantilevered carbon fiber roof appears to float," supported only "by stone clad cores and no other extraneous columns for support."








