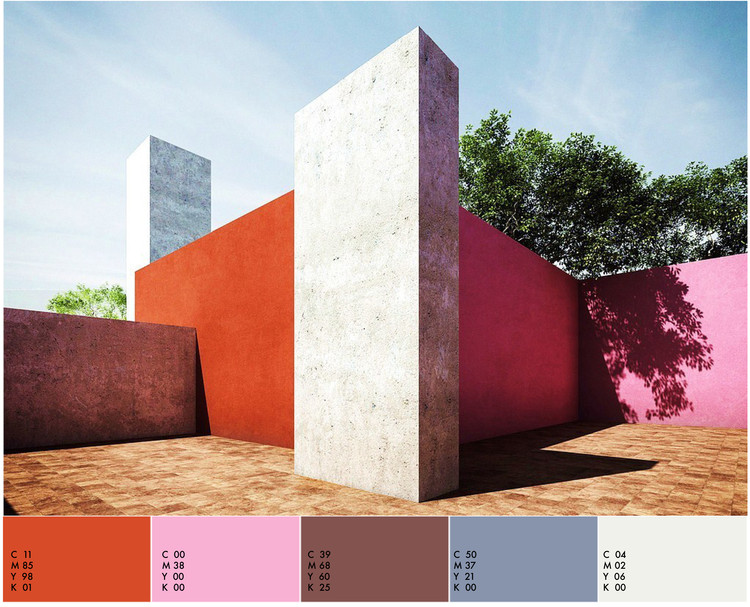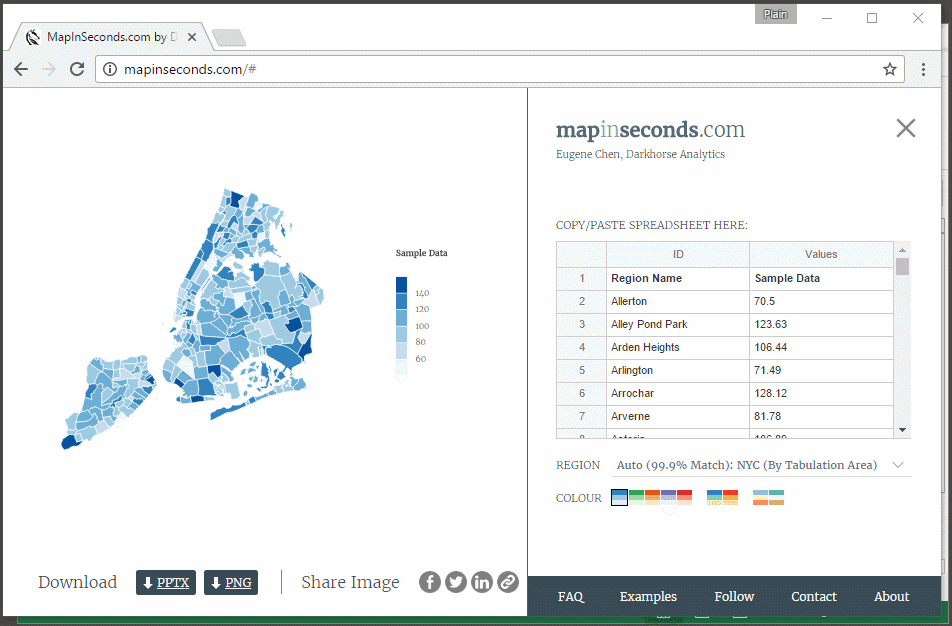
The introduction of AI generative tools represents one of the most significant technological revolutions in the field of architecture and design. While there is concern about this changing the working landscape for professionals in the field, a significant number of practices are embracing the new technology. Architectural visualizations represent one of the main areas where these changes take effect. However, the array of AI tools accessible to non-specialist users rarely allows for true control over the design process, often offering general interpretations of scripts. This can be helpful during early conceptual design phases but loses its appeal soon after. Gendo, a new browser-based app, aims to change this, offering the possibility to not only generate visualizations in seconds but also to edit and customize them, even introducing real-life products in the design. Until August 3, readers of ArchDaily can register and use the code ARCHDAILY50 to get 50% off any plan.





































