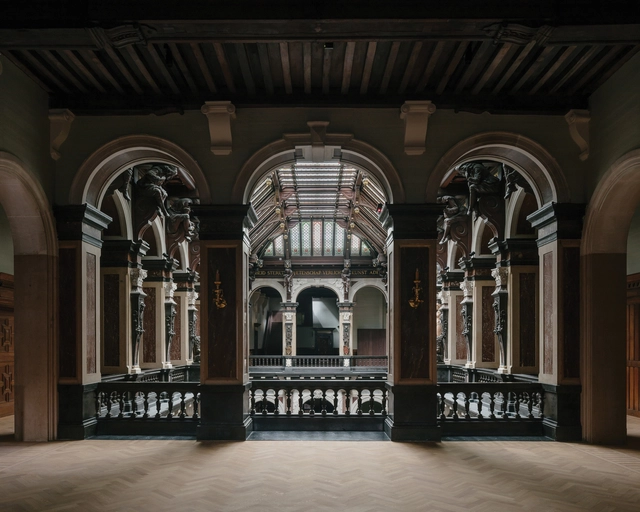-
ArchDaily
-
Antwerpen
Antwerpen: The Latest Architecture and News
https://www.archdaily.com/1019599/transspecies-kitchen-andres-jaque-office-for-political-innovationPaula Pintos
https://www.archdaily.com/999525/cadix-palazzo-apartments-bovenbouw-architectuurValeria Silva
https://www.archdaily.com/986717/antwerp-city-hall-hubPaula Pintos
https://www.archdaily.com/972921/zuiderzicht-antwerp-residential-complex-kcap-architects-and-planners-plus-evr-architectenPaula Pintos
https://www.archdaily.com/965155/groenendaal-college-hubAlexandria Bramley
https://www.archdaily.com/957954/royal-museum-of-fine-arts-antwerp-kaan-architectenPaula Pintos
https://www.archdaily.com/957905/sint-lucas-school-of-arts-atelier-kempe-thillPaula Pintos
https://www.archdaily.com/953029/koning-noord-apartment-building-meta-architectuurbureauAndreas Luco
https://www.archdaily.com/952462/the-city-palace-apartments-and-office-complex-atelier-kempe-thillPaula Pintos
https://www.archdaily.com/950700/city-council-education-service-hubAndreas Luco
 © Tim van de Velde
© Tim van de Velde



 + 15
+ 15
-
- Area:
1150 m²
-
Year:
2019
-
Manufacturers: AutoDesk, Vorsselmans, Adek, Adobe, AkzoNobel, +37Aqualex, Avantgarden, Bulo, Cantillana, Casimir Ateliers, Daikin (air group), Desso, Electro Zwijsen, Fachjan, Fastell, G4S, Ghielens, HP, IP Building, Jaga, Jansen Building Company, Lensvelt, Lootens, Luchtgroep Swegon, Mona Visa, Moors, Mouton, Nextel, Otis, PMS, Robberechts, Strato, Studiebureau Boydens, Studio Abstract, Tamco, Thermoco, Tondat, Velux, Venac, Vilton, Vola, Willton-37 -
https://www.archdaily.com/943705/headquarters-binst-architects-binst-architectsValeria Silva
https://www.archdaily.com/943788/jan-olieslagers-house-collectief-marsAndreas Luco
https://www.archdaily.com/939564/tim-van-laere-gallery-office-kersten-geers-david-van-severenPaula Pintos
https://www.archdaily.com/925402/groenendaal-primary-school-park-classrooms-hubPilar Caballero
https://www.archdaily.com/924380/antwerp-management-school-hubAndreas Luco
https://www.archdaily.com/923420/cadiz-antwerp-meta-architectuurbureau-plus-poloAndreas Luco
https://www.archdaily.com/921610/mooy-store-wewantmorePilar Caballero
https://www.archdaily.com/914089/sanba-and-stad-renovation-hubPilar Caballero
















