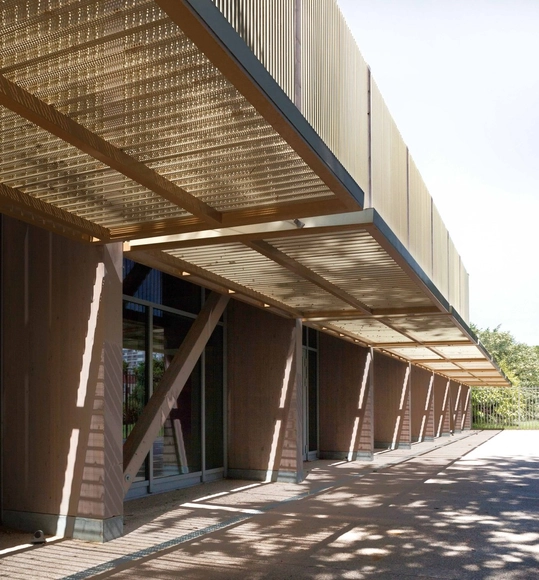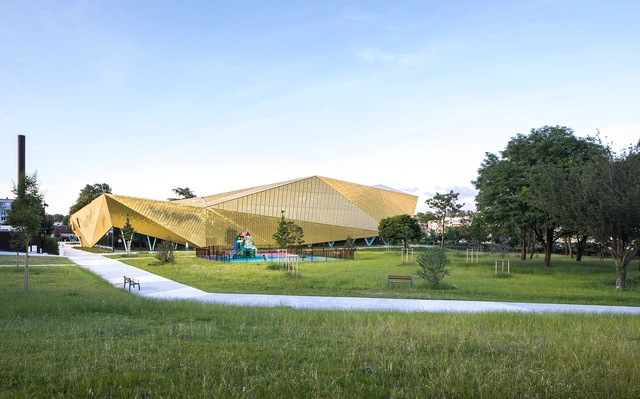
-
Architects: MARS Architectes
- Area: 7572 m²
- Year: 2023
If you want to make the best of your experience on our site, sign-up.

If you want to make the best of your experience on our site, sign-up.







The winning proposal for the multi-sports complex in the city of Antony, France responds to the strong political will of a new urban ambition for the neighborhood. The context is heterogeneous linear collective housing on one side and unique botanical heritage of the Park on the other. Designed by Archi5 + Tecnova Architecture, this project includes a theme for each function including gathering, meeting, sports activities, and events. This becomes evident in all aspects of the building at all levels. More images and architects’ description after the break.
