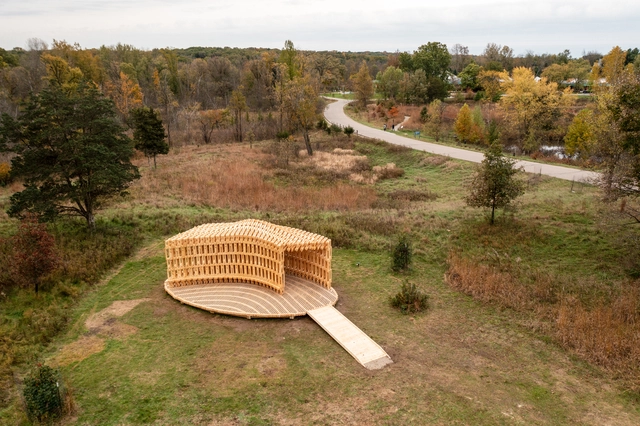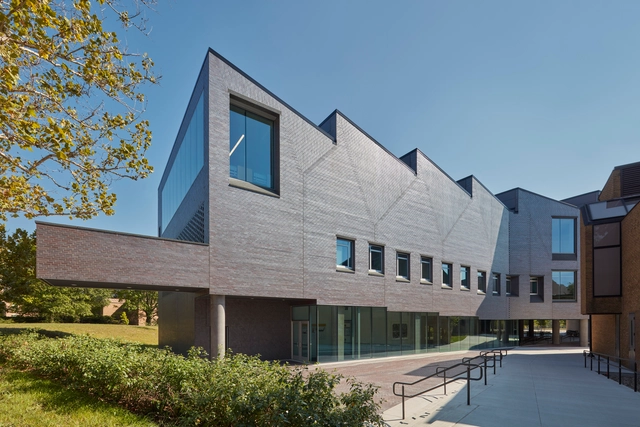
-
Architects: Synecdoche Design Studio
- Area: 2900 ft²
- Year: 2018
-
Manufacturers: Acoustical Surfaces, Andrew Neyer, Blu Dot, LG Electronics, Overhead Door, +2







Resonant Chamber, an interior envelope system that deploys the principles of rigid origami, transforms the acoustic environment through dynamic spatial, material and electro-acoustic technologies. The aim of rvtr is to develop a soundsphere able to adjust its properties in response to changing sonic conditions, altering the sound of a space during performance and creating an instrument at the scale of architecture, flexible enough that it might be capable of being played. The project is funded through the 2011 Research through Making Grant, U-M Office of the Vice President for Research, 2011 Small Projects Grant, U-M Center for Wireless Integrated Microsystems, Social Science and Humanities Research Council of Canada Research Creation Grant. More images and architects’ description after the break.



