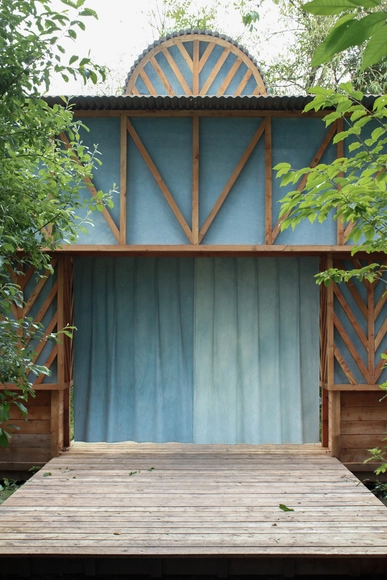
Amiens: The Latest Architecture and News
Roques Installation / Atelier Faber

-
Architects: Atelier Faber
- Area: 20 m²
- Year: 2020
-
Manufacturers: Dictum, Sarl Patte et Fils
-
Professionals: Sarl Patte et Fils
https://www.archdaily.com/985696/roques-installation-atelier-faberBianca Valentina Roșescu
GRANDIR – ALCO Community Center / OVERCODE architecture urbanisme

-
Architects: OVERCODE architecture urbanisme
- Area: 730 m²
- Year: 2020
-
Professionals: IPH + TRADICAD
https://www.archdaily.com/980404/grandir-nil-alco-community-center-overcode-architecture-urbanismeAndreas Luco
Crematorium in Amiens / PLAN 01

-
Architects: PLAN01
- Area: 1285 m²
- Year: 2015
-
Manufacturers: Nuprotec
-
Professionals: Plan02, Sempervirens, Grontmij Sechaud Bossuyt, Léon Grosse
https://www.archdaily.com/775373/crematorium-in-amiens-plan-01Daniel Sánchez
Regional Chamber of Commerce and Industry / Chartier-Corbasson Architects

-
Architects: Chartier-Corbasson Architects
- Area: 1800 m²
- Year: 2012
https://www.archdaily.com/284238/regional-chamber-of-commerce-and-industry-chartier-corbasson-architectsJavier Gaete
On vous raconte des salades / Atelier Altern

Last week, we introduced Atelier Altern and their landscapping vision for the historic French town of Toulouse. Today, we bring you their second chosen work for Amiens which is for the islands of the Hortillonnages. The project, ‘On vous raconte des salades’, which translates to mean ‘to spin a yard’ is about the installation telling a story of forgotten varieties of salad.
More about the proposal after the break.
https://www.archdaily.com/63641/on-vous-raconte-des-salades-atelier-alternKaren Cilento


























.jpg?1414427832)





