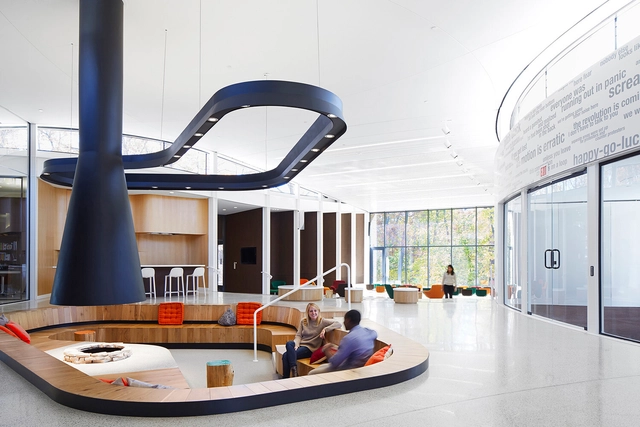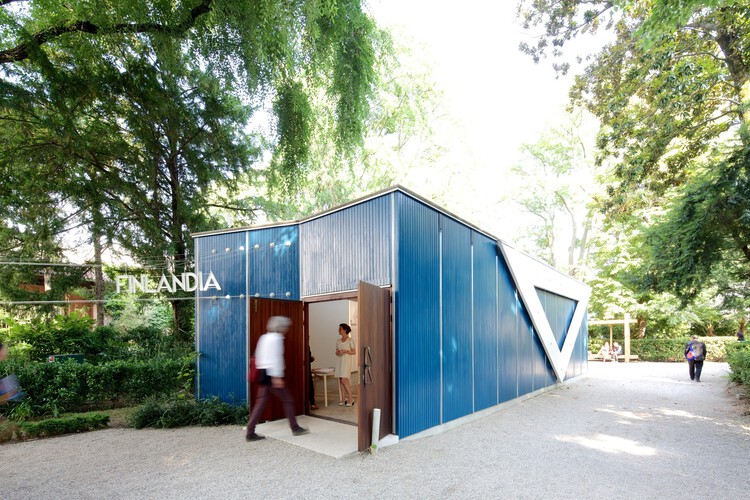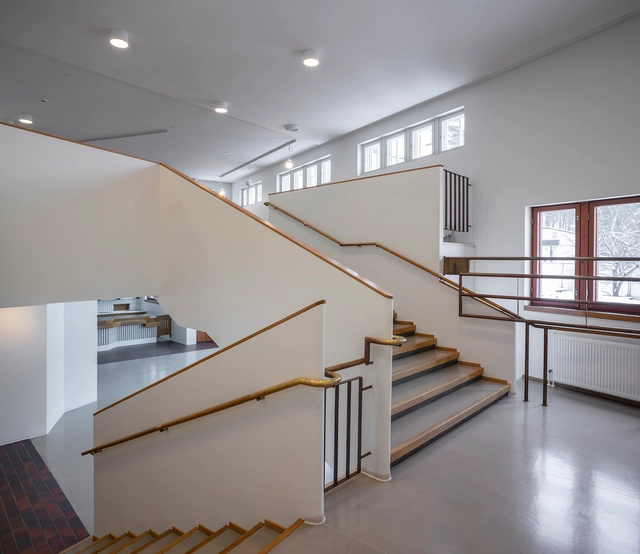
Cultural diplomacy refers to the use of cultural expression and creative exchange to foster understanding and build relationships between nations. In this context, architecture has long played a distinctive role. Beyond its functional and aesthetic dimensions, it serves as a medium of communication, a language through which countries express identity, values, and ambition on the global stage.
Architecture operates as a form of soft power — persuasive rather than coercive — enabling nations to project influence through material presence. From modernist embassies in the post-war era to monumental pavilions at world expositions, governments and institutions have recognized the built environment's potential to shape perception. By commissioning prominent architects and adopting specific design languages, countries have used architecture to signal modernity, tradition, innovation, or stability.





























































































