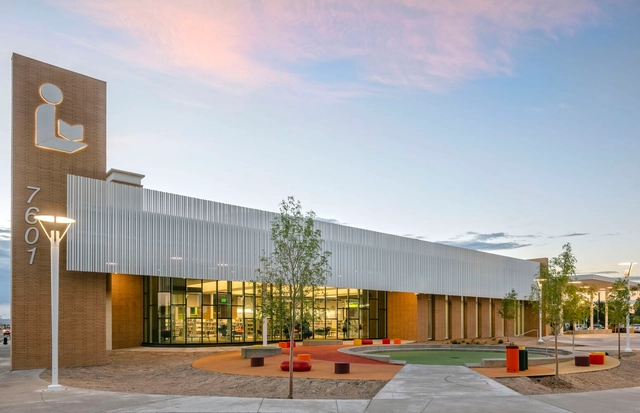
Diller Scofidio + Renfro has just revealed the design for the 60,000-square-foot Center for Collaborative Arts and Technology (CCAT) at the University of New Mexico (UNM). This ground-up facility will serve as a new gateway to the arts at UNM, located along the historic Route 66, where it bridges the campus and the city of Albuquerque. While many interior spaces are designed for performance, film, and technology, the building's prominent location fosters a visual connection between its activities and the surrounding environment.
































_-_Art_Gray.jpg?1453202794)
_-_Patrick_Coulie.jpg?1453202747)
_-_Art_Gray.jpg?1453202853)
_-_Art_Gray.jpg?1453202887)
_-_Art_Gray.jpg?1453202805)





























