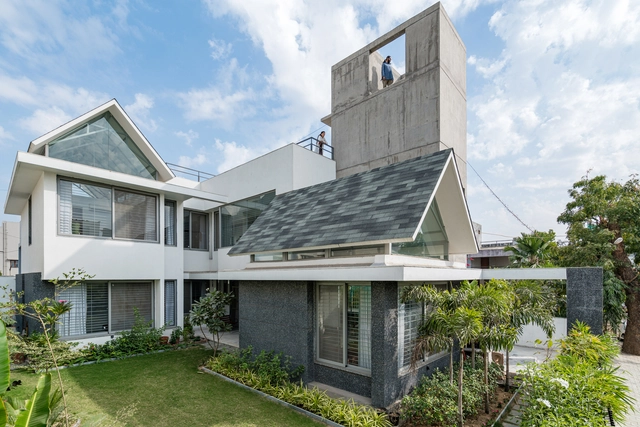
Ahmedabad: The Latest Architecture and News
The House by the Trees / Modo Designs
The Bow Office / VPA Architects

-
Architects: VPA Architects
- Area: 2250 ft²
- Year: 2020
-
Manufacturers: AIS Glass, Asian Paints, DAIKIN AIR CONDITIONER, INDIAN NATURAL GRANITE, Jaquar, +2
-
Professionals: Amee Associates
Play House / UA Design

-
Architects: UA Design
- Area: 3620 ft²
- Year: 2020
-
Manufacturers: Saint-Gobain, Daikin, Futura Lights, Himani Shah, Jaquar, +3
Casa Bianca / The Grid Architects

-
Architects: The Grid Architects
- Area: 6983 ft²
- Year: 2021
-
Manufacturers: Carpenters, HRS Aluglaze Pvt. Ltd, Local Nursery
Gable House / UA Lab (Urban Architectural Collaborative)

-
Architects: UA Lab (Urban Architectural Collaborative)
- Area: 387 m²
- Year: 2020
-
Manufacturers: Saint-Gobain, Dura Seal AR, Ledlum Lighting Solutions LLP, ROYALE, Tata Steel, +2
-
Professionals: Casad Consultant
Institute of Engineering and Technology – Ahmedabad University / Vir.Mueller Architects

-
Architects: Vir.Mueller Architects
- Area: 252000 ft²
- Year: 2015
Meethi-Mishti nu Mati Ghar / SferaBlu Architects + Naman Shah Architects

-
Architects: Naman Shah Architects, SferaBlu Architects
- Area: 440 m²
- Year: 2020
-
Manufacturers: ARTIZE, Bharat Floorings, Green House Enterprise, Jaquar, NOYA Studio, +4
The Courtyard House / Associated Architects
A Home for the Guptas / Raghuveer Kathpalia

-
Architects: Raghuveer Kathpalia
- Area: 430 m²
- Year: 2021
-
Manufacturers: Havells, Lalji Handicrafts, Philips
-
Professionals: V.R Shah Engineers, Jhaveri Associates
Inside out House / Modo Designs

-
Architects: Modo Designs
- Area: 1170 m²
- Year: 2020
-
Professionals: Anar Gunjaria Interior Designers, Bhoomi Consultant, Jhaveri Associates, Studio 2+2
EUNOIA Office / The Grid Architects

-
Architects: The Grid Architects
- Area: 1600 ft²
- Year: 2021
-
Manufacturers: Aluglaze
Rock House / The Grid Architects

-
Architects: The Grid Architects
- Area: 1100 ft²
- Year: 2021
-
Manufacturers: Aluglaze
Weekend House at Aalloa / Studio 4000

-
Architects: Studio 4000
- Area: 3500 m²
- Year: 2021
-
Manufacturers: Saint-Gobain, Amulya WPC, Asian Paints, Balaji Granites, Duro, +10
-
Professionals: Apurva Parikh, Ganpat bhai Panchal, Studio 4000
Tavish House / Dreamscape Architects

-
Architects: Dreamscape Architects
- Area: 975 m²
- Year: 2019
-
Professionals: Dreamscape Architects
Louis Kahn's Dormitories for the Indian Institute of Management Ahmedabad Saved from Demolition
.jpg?1609838112&format=webp&width=640&height=580)
As reported in The Times of India, the board of governors for the Indian Institute of Management, in Ahmedabad, India has canceled the proposal to demolish Louis Kahn’s buildings on campus and replacing them with new structures, after a worldwide pushback from the international architecture community.
Dormitories Built by Louis Kahn, Part of the Indian Institute of Management in Ahmedabad, Set to be Demolished
.jpg?1609149520&format=webp&width=640&height=580)
The board of the Indian Institute of Management in Ahmedabad (IIMA) has announced that the dormitories, built by Louis Kahn and part of the overall campus design, will be demolished and replaced. In fact, the administration plans to “bring down at least 14 of 18 dorms which were built between 1968 and 1978" for showing "problems of leakages from the roof, dampness in walls, leakages in toilet walls, slabs, etc.”, according to the Indian Express.
Stripped Mobius House / Matharoo Associates

-
Architects: Matharoo Associates
- Area: 1280 m²
- Year: 2017
HS House / Studio Saransh

-
Architects: Studio Saransh
- Area: 3600 ft²
- Year: 2020
-
Professionals: 912 Consultants, Ravi Engineering Corporation









































































.jpg?1609149607)
.jpg?1609149611)
.jpg?1609149614)
.jpg?1609149520)









