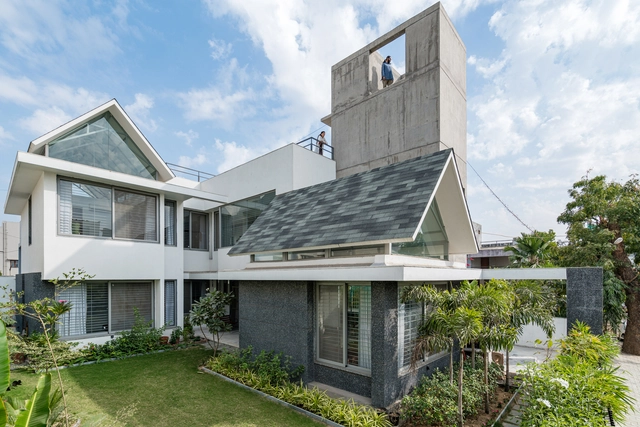ArchDaily
Ahmedabad
Ahmedabad: The Latest Architecture and News Follow Tag
May 23, 2022
https://www.archdaily.com/982378/urban-repose-openideas-architects Hana Abdel
May 22, 2022
© Ishita Sitwala | The Fishy Project + 14
Area
Area of this architecture project
Area:
90 m²
Year
Completion year of this architecture project
Year:
2020
Manufacturers
Brands with products used in this architecture project
Manufacturers: AO Smith , Aludecor , American Standard , Asian Paints , Capricorn , +14 Greenlam , Hunter Douglas , Hybec , Jaquar , Kaff , Kohler , Mitsubishi , Palladio , Philips , Piccolo Mosaics , Sugatsune , Tata Steel , Vinay , cera -14
https://www.archdaily.com/982287/chidambarum-house-banduksmith-studio Hana Abdel
May 08, 2022
https://www.archdaily.com/981311/twin-home-the-grid-architects Bianca Valentina Roșescu
April 03, 2022
https://www.archdaily.com/979539/beton-brut-residence-the-grid-architects Hana Abdel
March 28, 2022
https://www.archdaily.com/979090/the-epicurus-house-vihar-fadia-architects Luciana Pejić
March 22, 2022
© Inclined Studio + 22
Area
Area of this architecture project
Area:
7200 ft²
Year
Completion year of this architecture project
Year:
2020
Manufacturers
Brands with products used in this architecture project
Manufacturers: Asian Paints , DAIKIN AIR CONDITIONER , Fluetra , Graffiti Tiles , Jaquar Artize , +9 Kohler , Kotahstone , Light Interio , Matrix Marble & Stone , N/A , Preet , ROTOLAM , The Window Factory , Wood -9
https://www.archdaily.com/978816/the-foliage-house-vpa-architects Bianca Valentina Roșescu
January 27, 2022
https://www.archdaily.com/975835/dalal-house-groundwork-architecture Hana Abdel
January 23, 2022
https://www.archdaily.com/975588/mehra-musings-residence-studio-sangath Hana Abdel
January 13, 2022
https://www.archdaily.com/975026/boathouse-architectonica-procreate Hana Abdel
October 30, 2021
https://www.archdaily.com/971011/ciio-refurbishment-unseen-architects Hana Abdel
July 29, 2021
https://www.archdaily.com/874344/the-house-by-the-trees-modo-designs Cristobal Rojas
July 29, 2021
https://www.archdaily.com/965740/the-bow-office-vpa-architects Andreas Luco
July 04, 2021
https://www.archdaily.com/964218/play-house-ua-design Valeria Silva
June 17, 2021
https://www.archdaily.com/963458/casa-bianca-the-grid-architects Andreas Luco
May 15, 2021
https://www.archdaily.com/961669/gable-house-ua-lab-urban-architectural-collaborative Andreas Luco
May 06, 2021
https://www.archdaily.com/777091/institute-of-engineering-and-technology-ahmedabad-university-viueller-architects Karen Valenzuela
April 23, 2021
https://www.archdaily.com/960472/meethi-mishti-nu-mati-ghar-sferablu-architects-plus-naman-shah-architects Hana Abdel
April 17, 2021
© Photographix | Sebastian + Ira + 28
Area
Area of this architecture project
Area:
12000 ft²
Year
Completion year of this architecture project
Year:
2020
Manufacturers
Brands with products used in this architecture project
Manufacturers: Hansgrohe Arketipo , Asian Paints , BONALDO , Cierre , +9 FARO Barcelona , FLOS , Ipe wood , Jaquar , Kich Architectural Products , Kohler , Pianca , Pocho , Stonex -9
https://www.archdaily.com/959883/the-courtyard-house-associated-architects Andreas Luco


















