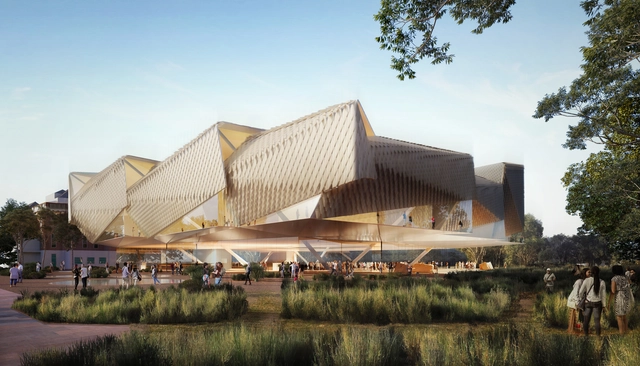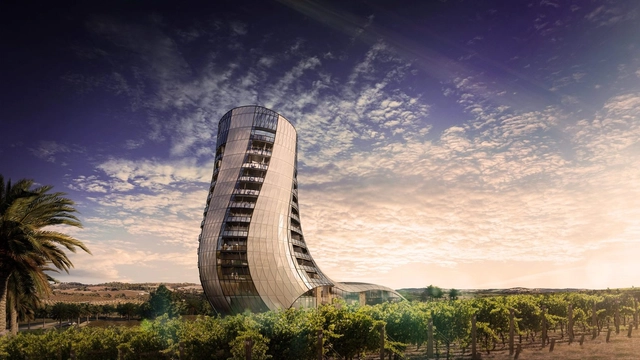
-
Architects: JPE Design Studio
- Area: 3600 m²
- Year: 2025
-
Manufacturers: Fielders Boulevard Cladding, VMZinc Cladding







This week’s curated selection of Best Unbuilt Architecture highlights projects submitted by established firms. From river-side commercial centers to mixed-use towers, this article explores commercial and residential functions designed by global architecture offices that are either conceptual, have won first-prize in design competitions, or are currently being realized.
Featuring a pedestrian bridge by Grimshaw Architects in France, and a finance-district skyscraper dubbed as the "Lighthouse of the 21st Century" by Ronald Lu & Partners, this roundup explores how established architecture firms have designed buildings that cater to the spatial and environmental needs of their users and respective functions. This round up also includes designs from SOM, IMPLMNT, Gensler, and Aedas, among other notable architects.

Auckland in New Zealand has topped the ranking in the 2021 EIU's annual world's most liveable city survey. Classifying 140 cities across five categories including stability, healthcare, culture and environment, education, and infrastructure, this year’s edition of the review has been highly affected by the global pandemic. Australia, Japan, and New Zealand took leading positions, while European and Canadian cities fell down the ranking.


The internationally-acclaimed architecture firm Snøhetta has recently been selected to design two new art spaces in Australia and United States. Snøhetta will create the new Heysen Art Gallery in Adelaide- a rammed earth structure blending into the landscape and housing the works of renowned artists Hans and Nora Heysen. The studio was also selected to lead the expansion and re-design project for Dartmouth College Hopkins Center for the Arts, a vital creative hub for the New England Region.

Diller Scofidio + Renfro and Woods Bagot have unveiled their design for the new Aboriginal Art and Cultures Centre (AACC) in Adelaide, Australia. Designed around a "deep Aboriginal connection to Country, place and kin" as the project's foundation, the cultural project aims to become a platform for honoring and developing Australian culture. The AACC concept originates from the Aboriginal conception of the elements linking people to place: earth, land and sky.

Adelaide-based practice Intro Architecture has designed a sweeping tower for the Oscar Seppeltsfield hotel in the Barossa Valley of Australia. Rising twelve stories with around 70 rooms, the hotel's shape was derived from the art of barrel-making, particularly the process of the curvature and manipulation of the stave. The tower was formed to seemingly grow from the vineyard, with its "staves" emerging then twisting to create the curving form.

Woods Bagot have unveiled the winning scheme to redevelop Adelaide’s Central Market Arcade. The mixed use redevelopment will connect the arcade to the market and serve as a cornerstone of the broader market district. The city intends to transform the market precinct into one of Australia’s most recognized lifestyle destinations, and the proposal aims to capture the spirit of the market in the arcade redevelopment.
