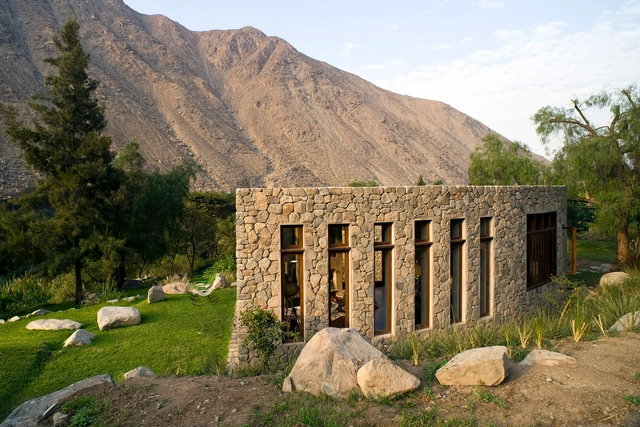
Architecture in children’s shelters serves a purpose beyond building physical spaces; it is about creating refuges that nurture healing, protection, and growth. For vulnerable children, designing these environments plays a vital role in their emotional recovery. Every aspect—from natural lighting to room layout—works together to create a secure and welcoming atmosphere, supporting their physical well-being and psychological and social development.































































