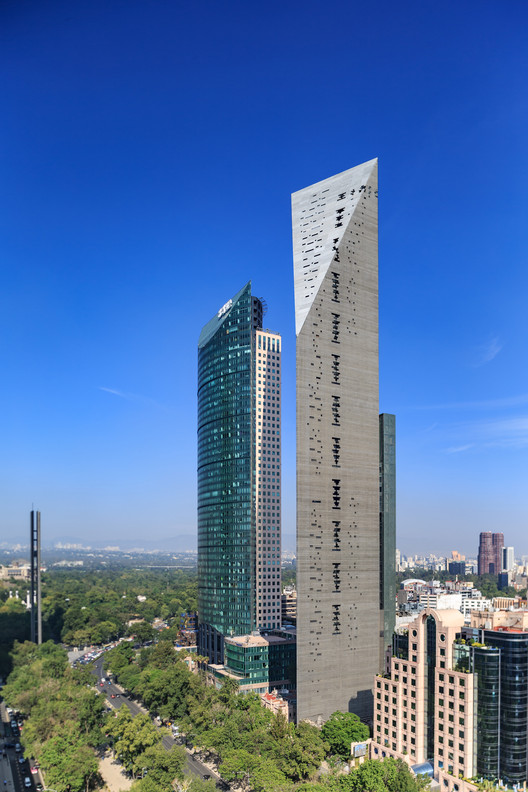
Ennead Architects has been enlisted to redefine the campus of The American School in Japan (ASIJ) to align the international school’s academic mission with its environment. Currently defined by its aging and fragmented infrastructure, the campus is set to become a dynamic and innovative space, encouraging integrated learning, cohesion, and collaboration across age groups. Sustainability principles, along with the experience of Japanese heritage, also play an important role in the design of the master plan, which proposes a toolkit of solutions intended to help create a unified, sustainable and resilient campus.









