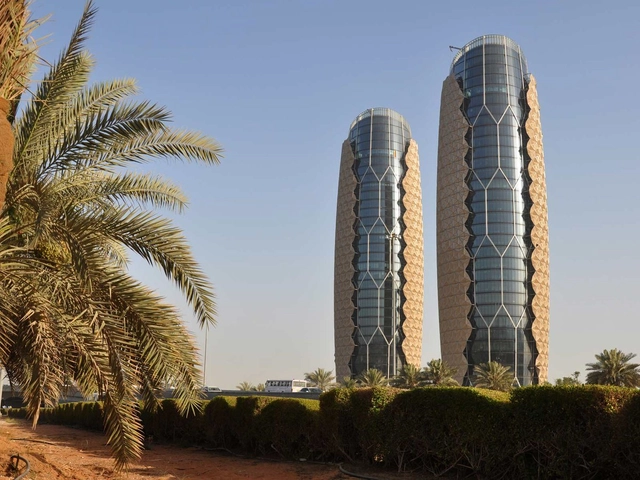
Being such a recent movement in the international architectural discourse, the reach and significance of post-modernism can sometimes go unnoticed. In this selection, chosen by Adam Nathaniel Furman, the "incredibly rich, extensive and complex ecosystem of projects that have grown out of the initial explosion of postmodernism from the 1960s to the early 1990s" are placed side by side for our delight.
From mosques that imagine an idyllic past, via Walt Disney’s Aladdin from the 1990s, to a theatre in Moscow that turns its façade into a constructivist collage of classical scenes, "there are categories in post-modernism to be discovered, and tactics to be learned." These projects trace forms of complex stylistic figuration, from the high years of academic postmodernism, to the more popular of its forms that spread like wildfire in the latter part of the 20th century.





























































