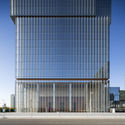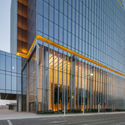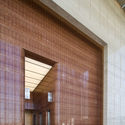.jpg?1510084039&format=webp&width=640&height=580)
The much-anticipated Louvre Abu Dhabi, designed by Jean Nouvel, opens this week in the United Arab Emirates. The project has enormous significance as a transnational partnership between the French and Emirati governments, and is set to become a center for art and learning in the Gulf region. Located on Saadiyat Island and surrounded by the sea, the museum comprises twenty three permanent galleries and exhibition spaces, a Children's Museum, an auditorium, and a research center – all connected together by waterfront promenades and a vast, shimmering dome.








.jpg?1510054144&format=webp&width=640&height=580)
.jpg?1510054144)



.jpg?1510054144)

























.jpg?1478600044)
.jpg?1478599997)
.jpg?1478600103)
.jpg?1478600072)

































