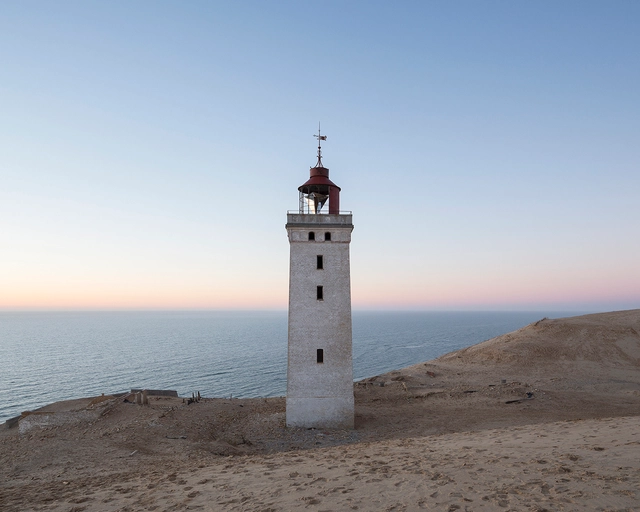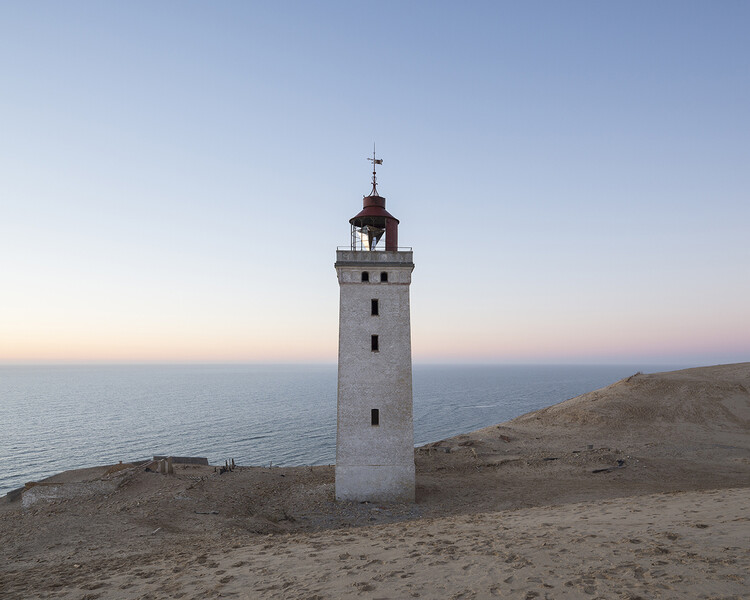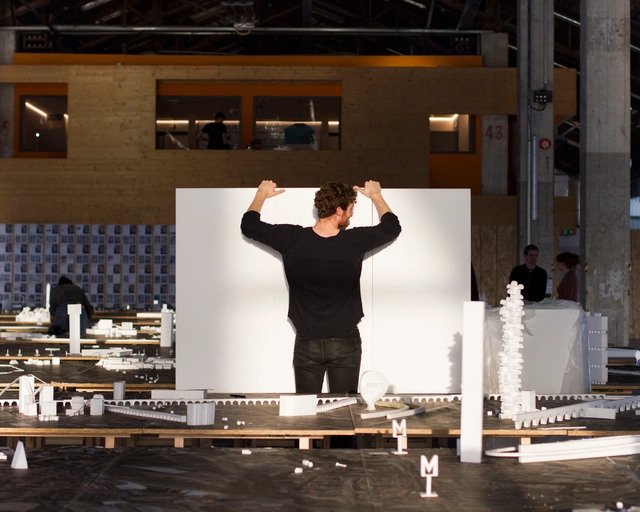
Lighthouses have stood along the margins of continents and islands for centuries as points of light in vast maritime territories. Rising in solitude from rocky cliffs, reefs, and headlands, these towers were tools for navigation and instruments of spatial clarity, shaping coastlines and marking the boundary between land and sea. Built to guide, warn, and locate, they constituted a global network of visibility long before the advent of digital mapping. Yet as maritime technologies evolved, many of these structures lost their original purpose. The typology, once essential, now stands at the edge of obsolescence. What remains is not merely an architectural relic, but a powerful spatial form — resilient, symbolic, and increasingly open to reinterpretation.














































.jpg?1656608047&format=webp&width=640&height=580)
.jpg?1656609084)
.jpg?1656609092)
.jpg?1656608128)
.jpg?1656608414)
.jpg?1656608047)


























