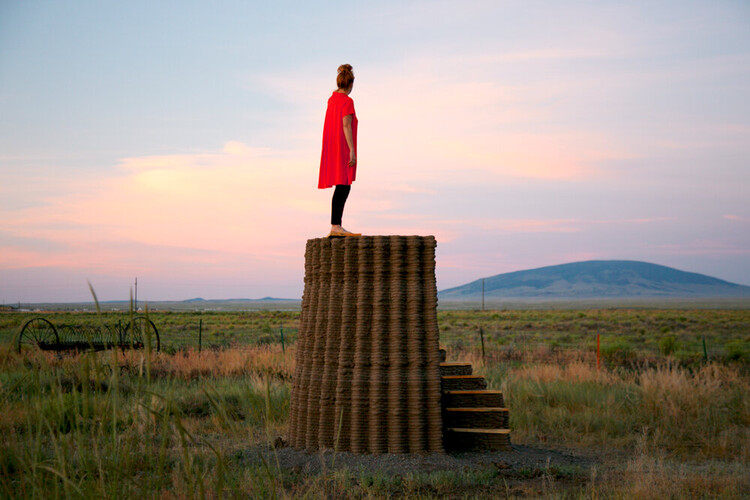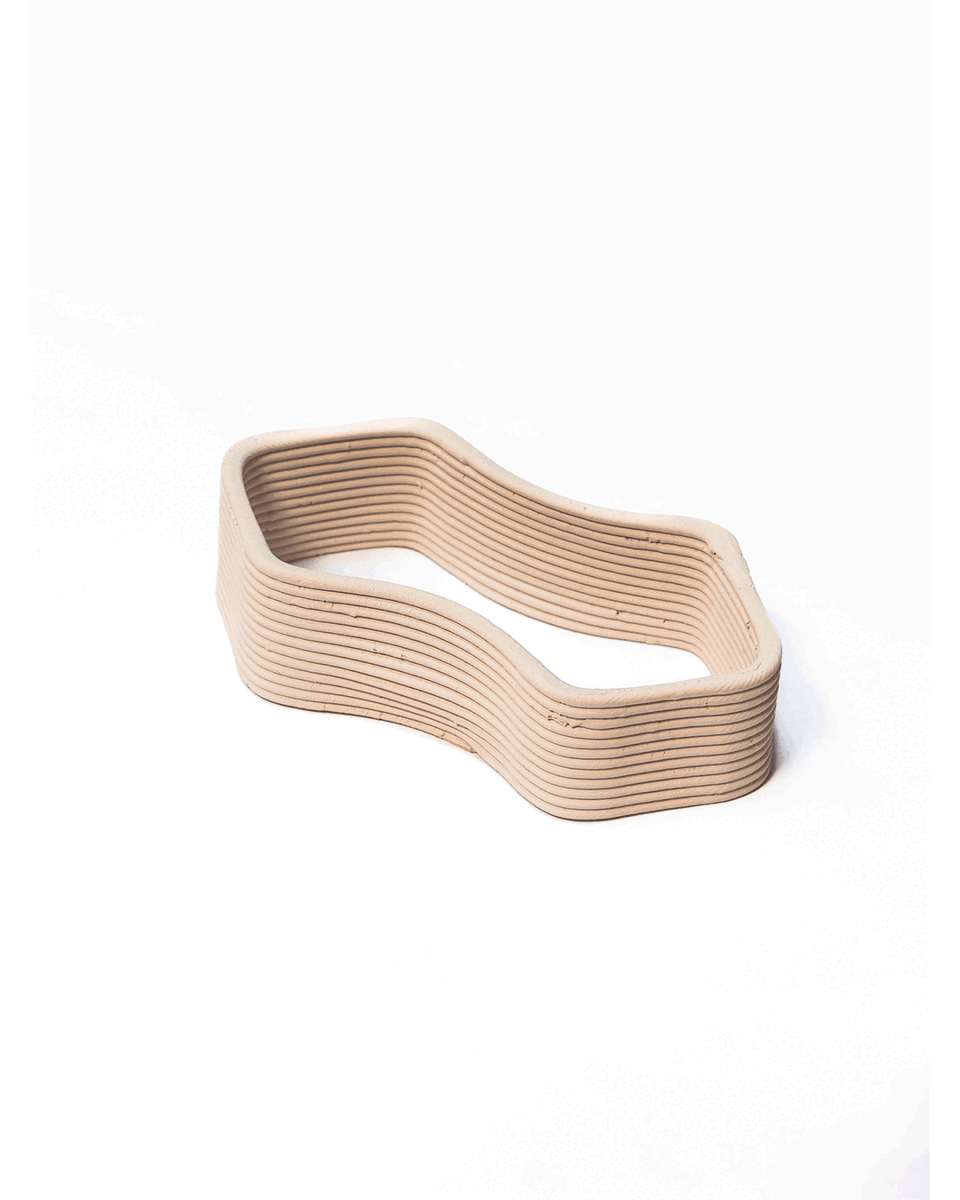Roman architecture, celebrated for its grandeur, precision, and technical innovations, has fascinated historians and enthusiasts for centuries. By blending functionality and aesthetics, it transformed the urban landscapes of antiquity and left a legacy that continues to influence contemporary architecture. Iconic structures such as the Colosseum, the Pantheon, and Roman aqueducts exemplify Roman ingenuity in using materials like concrete and implementing advanced techniques, such as the arch and the vault, which ensured durability and efficiency in their constructions. However, much of the theory and knowledge that underpinned these remarkable feats has been lost over time, leaving intriguing gaps in our understanding of their methods and practices.
3D Printing: The Latest Architecture and News
Using 3D Modeling to Decode the Mathematics of Roman Architecture
Designing for Two Worlds: How Space Exploration is Shaping the Future of Architecture on Earth

Space exploration isn’t merely a testament to human ambition or a quest for new territories and resources. Our ventures beyond Earth’s atmosphere are driven by a deeper purpose: to understand better our place in the cosmos and to pioneer innovations that can transform life on our home planet.
While venturing beyond our planet captures the imagination, the true impact of space exploration may be felt much closer to home. Public perception often frames space exploration as a distant endeavor with limited relevance to terrestrial challenges. However, this perspective overlooks the substantial contributions of space programs to our world. By driving technological innovation, expanding our scientific knowledge, and inspiring future generations, space exploration has proven to be an invaluable catalyst for addressing global issues.
ICON Reveals New 3D-Printed Residential Development in Wimberley, Texas

ICON, the office that pioneered large-scale 3D printing, has announced a new residential development of 3D-printed homes to take shape at Wimberley Springs, in Texas, United States. The complex, comprising 8 single-family homes, features designs from ICON’s CODEX Digital Architecture Catalog. The houses, currently under construction and available for sale, leverage ICON’s robotic technologies to create an energy-efficient, low-carbon construction process.
Rebuilding with 3D Printing: For Everyday.Life Designs Community-Focused Homes for ICON's Initiative99 Competition

United Kingdom-based office For Everyday.Life (FEL) is one of the three selected winners for the Open Category of ICON’s Initiative 99, an open competition aiming to promote affordable home designs that can be built for under $99,000 employing ICON’s 3D printing technologies. FEL’s project, titled “Housing Salinas,” focuses on community living while applying principles of long-term sustainability, and social and environmental responsibility.
MTspace Studio Designs Flood-Resistant 3D Printed Homes for ICON's Initiative99 Competition

In an open competition, ICON’s Initiative 99 requested participants to design a home using ICON’s 3D printing technologies while keeping the construction budget under $99,000. Among the three selected winners for the Open Category, New Zealand-based office MTspace Studio proposes a robust flood-resistant design, in response to the housing crisis in New Zealand’s flood zones. Titled “Wai Home” after the Māori word for water, the concept revolves around the idea of working with this essential natural element. The design features innovative rainwater collection and storage systems, along with elements to increase the resilience of the construction in the face of increasing threats.
BIG and Kansas School of Architecture & Design Reveal Mass Timber "Makers' KUbe" University Campus

BIG, in collaboration with BNIM and the University of Kansas School of Architecture & Design, has revealed a mass timber structure named the “Makers’ KUbe.” Designed for collaborative learning, the structure features a timber diagrid frame. The scheme was developed with students, faculty, and the university's board of directors to serve as a studio space and an educational showcase for sustainable practices.
Coachella 2024 Installations Explore the Intersection of Art, Music, and Community

The annual Coachella Valley Music and Arts Festival has opened in Los Angeles with a selection of large-scale art installations curated by the Public Art Company in collaboration with Paul Clemente. The festival grounds at the Empire Polo Field have been reimagined with three newly commissioned works by a diverse group of artists, architects, and designers. Challenging conventional norms and experimenting with new technologies and artistic expressions, these temporary interventions are an invitation for playful exploration, connection, and contemplation, enhancing the festivalgoer’s experience.
According to Raffi Lehrer, the founder of Public Art Company and Curatorial Advisor for Coachella's art program, the aim of these installations is not to simply adorn the festival but “to create environments that provoke thought, evoke emotion, and encourage a shared experience among all attendees.” By collaborating with artists from different fields, the music festival gains a new perspective, opening up its grounds for experimentation and play.
Construction Begins on World's Largest 3D Printed Structure in Switzerland

Construction has just begun on the Tor Alva, or the White Tower, the world’s largest 3-D printed tower. Designed by architects Michael Hansmeyer and Benjamin Dillenburger and printed with concrete by the technology university ETH Zurich, 8 out of 32 structural columns have been completed. Nestled in the village of Mulegns in the Swiss Alps, the White Tower is designed as a venue for music and theater events. Standing at 30 meters, the design features 32 distinct Y-shaped columns, each boasting a pattern of textured details.
Beta Realities Creates 3D Printed Social Housing System for ICON Technologies' Initiative99

German-based architecture and design studio Beta Realities has developed the “Collective Parts” initiative, a design and technology platform for enabling the construction of affordable 3D printed housing. The project has been recognized as one of the winners of Inititative99 by ICON, a global architecture competition aimed at reimagining affordable housing that can be built for under $99,000. The other winners of the open category are MTspace Studio from New Zealand and For Everyday Life from the United Kingdom. The competition also highlights contributions from students as a separate category, featuring Casa Fami by IAAC from Spain, Juan Felipe Molano from Colombia, and Victoria Roznowski from Germany.
World's First-Ever 3D Printed Mosque Opens in Jeddah, Saudi Arabia

The Kingdom of Saudi Arabia is now home to the world’s first 3D-printed mosque, spanning an area of 5,600 sqm. Located within the Al-Jawhara suburb of Jeddah, the mosque stands as a tribute to the late equestrian Abdulaziz Abdullah Sharbatly. The project by Forsan Real Estate utilizes cutting-edge 3D printing technology from Guanli.
ICON Unveils Groundbreaking Construction Innovations at SXSW: Revolutionizing Building with Robotics, AI, and Sustainable Materials

Pioneering advanced construction and large-scale 3D Printing, ICON was selected as ArchDaily’s Best New Practices of 2021 due to its boundary-breaking technology that is advancing capability in the built environment. The Texas-based startup has just unveiled various toolkits and products to modernize construction processes further. Dubbed “Domus Ex Machina,” the event showcased a range of innovations, such as an AI Architect created for home design and construction, a digital library containing over 60 pre-designed home plans, a new eco-friendly building material, and a robotic printed facilitating multi-story construction. Together, these developments aim to offer a quicker, more environmentally friendly way to build high-quality, affordable housing globally.
Zaha Hadid Architects Reveals Design for Hydrogen Refueling Stations Across the Italian Marina

Zaha Hadid Architects have released images of their design for the world’s first hydrogen refueling infrastructure for recreational boating. Continuing ZHA’s experience in maritime designs, the stations are to be installed in 25 Italian marinas and ports. Launched by NatPower H, the stations will begin to be implemented in the summer of 2024, with plans to expand to over 100 locations throughout the Mediterranean Sea in the next six years.








































