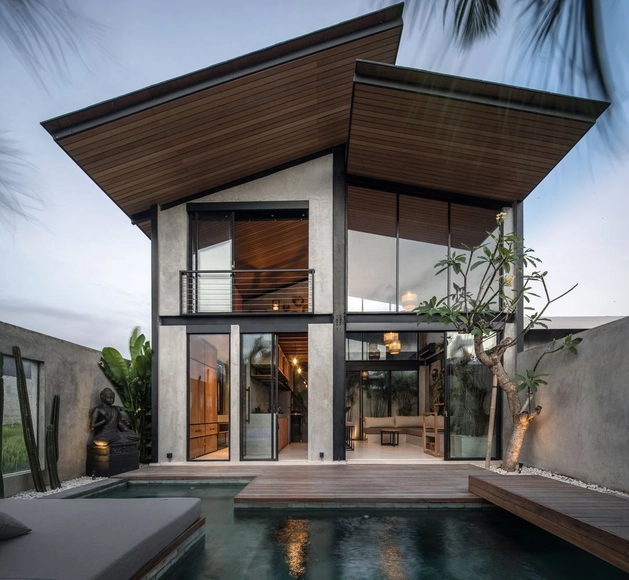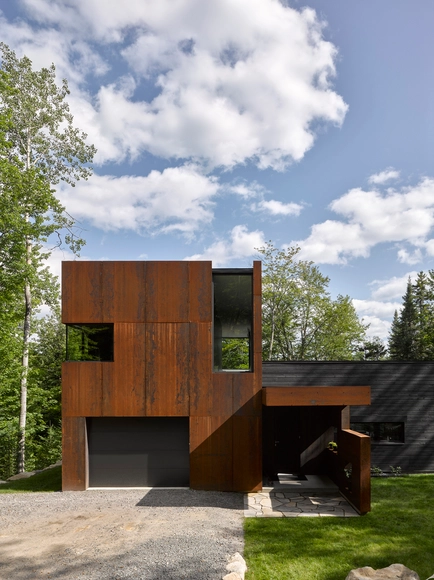-
ArchDaily
-
Selected Projects
Selected Projects
https://www.archdaily.com/929257/forest-house-shma-company-limitedPaula Pintos
https://www.archdaily.com/953427/area-park-studio-naoko-kasuya-kao-plus-atsushiValeria Silva
https://www.archdaily.com/953625/27-collective-housing-at-ile-de-nantes-atelier-maxime-schmitt-architecteAndreas Luco
https://www.archdaily.com/896538/the-morning-chapel-flores-and-pratsDaniel Tapia
https://www.archdaily.com/953590/contemporary-art-gallery-asaf-lermanHana Abdel
https://www.archdaily.com/953500/lazy-eye-studio-wick-architecture-and-design-plus-land-design-studioPaula Pintos
https://www.archdaily.com/953370/the-fratry-cathedral-renovation-feilden-fowlesAndreas Luco
https://www.archdaily.com/953596/gorttwiete-office-building-casparValeria Silva
https://www.archdaily.com/953465/school-by-a-school-studio-nauta-plus-de-zwarte-hondPilar Caballero
 © KIE
© KIE



 + 15
+ 15
-
- Area:
60 m²
-
Year:
2020
-
Manufacturers: AutoDesk, Lumion, Sika, Dekson, Dulux, +6GERMANY BRILLIANT, INDICO BALI, Modena, TERRAZO, TOTO INDONESIA, Trimble Navigation-6
https://www.archdaily.com/953550/gaston-loft-biombo-architectsAndreas Luco
https://www.archdaily.com/953153/b-tech-towers-tsk-architects-plus-huayi-designAndreas Luco
https://www.archdaily.com/953357/h-plus-m-house-ere-studioAndreas Luco
https://www.archdaily.com/953541/mon-paradis-house-colectivo-creativo-arquitectosAndreas Luco
https://www.archdaily.com/895040/empire-stores-s9-architecturePilar Caballero
https://www.archdaily.com/953381/nochebuena-house-dionne-arquitectosDaniel Tapia
https://www.archdaily.com/953637/hackney-school-of-food-surman-westonAndreas Luco
https://www.archdaily.com/953585/steelform-factory-building-atelier-darquitectura-ja-lopes-da-costaPilar Caballero
https://www.archdaily.com/953551/naava-oasis-office-space-fyraAndreas Luco
https://www.archdaily.com/951311/schots-1-plus-2-residential-complex-studio-woodroffe-papaAndreas Luco
https://www.archdaily.com/899135/house-on-lac-charlebois-paul-bernier-architecteRayen Sagredo
https://www.archdaily.com/953674/trang-house-nguyen-thanh-trung-architectsHana Abdel
https://www.archdaily.com/953384/kings-joy-restaurant-atelier-fcjz罗靖琳 - Jinglin Luo
https://www.archdaily.com/952869/kardella-residence-studiofourAndreas Luco
https://www.archdaily.com/952540/house-at-indian-point-fbm-architecture-interior-designPilar Caballero
Did you know?
You'll now receive updates based on what you follow! Personalize your stream and start following your favorite authors, offices and users.




















