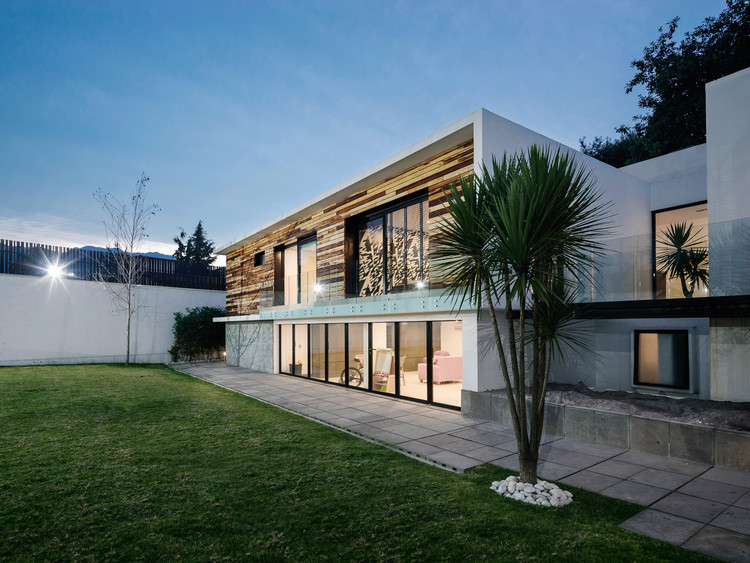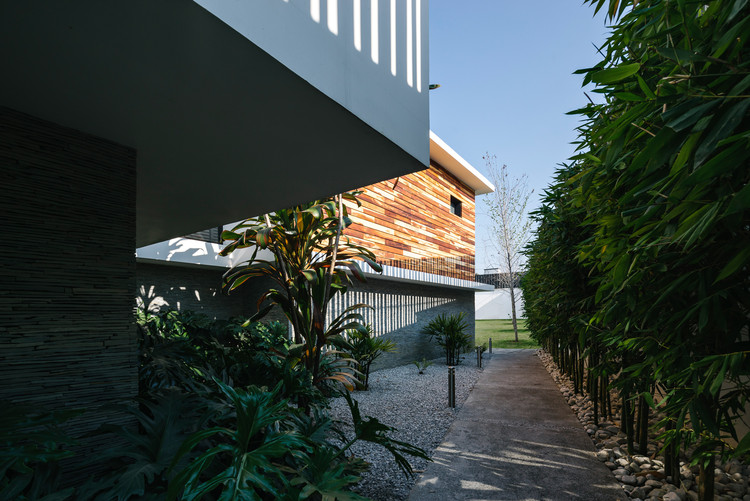
-
Architects: Dionne Arquitectos
- Year: 2012
-
Manufacturers: BoConcept, Saint-Gobain, Bozovich, Cánova Cocinas, Fevana, Grupo Tenerife, La Fabriquita

Text description provided by the architects. Casa Nochebuena is located in the city of Teziutlán, Puebla, on a privileged irregularly shaped lot, which set the conditions of the project and clearly marked the main objective, which was to optimize the construction areas taking advantage of the shape and views offered by the lot.


The house is a simple geometric ensemble that develops in a compositional axis clearly marked by the lot. All the areas of the house are developed around this axis, keeping most of the architectural program on a single floor. Inside, an atmosphere of openness is established. A strong relationship between the interior and exterior space is created by generating exterior nodes with terraces, which filter the entry of sunlight and by generating private gardens as visual touches from the interior that function as green areas for the user.

Casa Nochebuena is a house with frank volumes, composed in such a way that the house is perceived with a strong horizontality, combining elements that invite to be inhabited. The handling of volumes and their relationship with materials project a sensation of lightness highlighting the natural textures and colors.

On the interior, the house is rich in materials, such as marble, wood, glass, natural stone, steel, among others, which are balanced with the simplicity of the spaces. These materials defined the envelope of the interiors, generating textures and contrasts that allow a different experience of space, establishing warm and comfortable environments. Casa Noche Buena is a home that is experienced by walking through it, the simplicity of its forms and the nature of its location make it a unique house in many aspects, with attention to detail being a constant in the project.





























