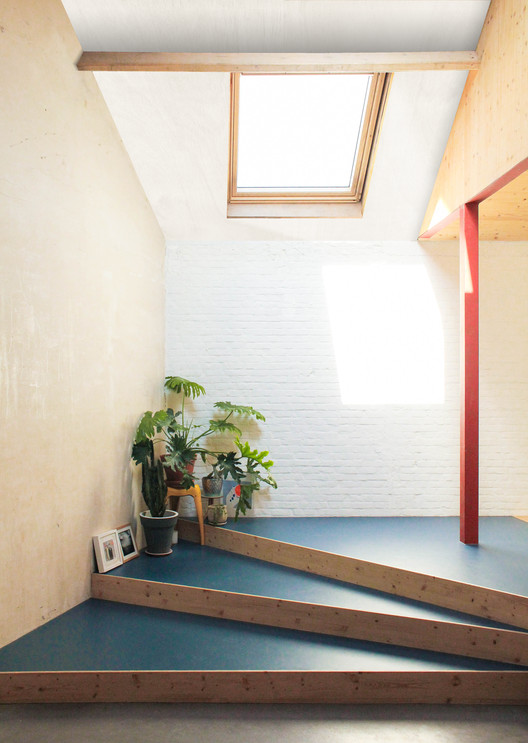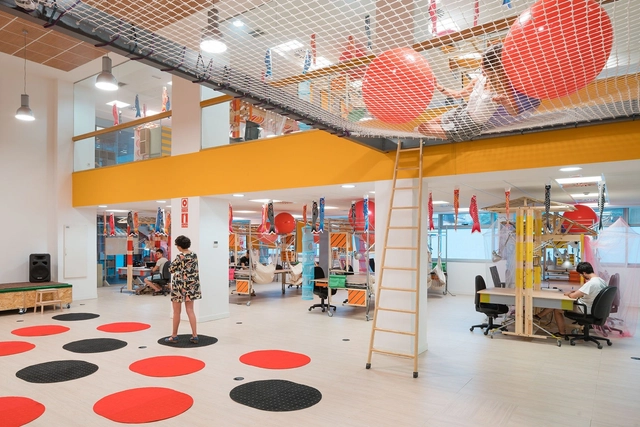-
ArchDaily
-
Selected Projects
Selected Projects
https://www.archdaily.com/943502/naturalis-biodiversity-center-hollandse-nieuwePilar Caballero
https://www.archdaily.com/944643/313-blocks-apartment-odyndoodnohoValeria Silva
https://www.archdaily.com/944754/sandgrund-park-thorbjorn-andersson-plus-sweco-architectsPilar Caballero
https://www.archdaily.com/944581/htwz-st-moritz-altitude-training-and-competition-centre-krahenbuhl-architekten-studio-plus-walter-bieler-agPilar Caballero
https://www.archdaily.com/944608/tp-link-hangzhou-r-and-d-center-szaCollin Chen
https://www.archdaily.com/944603/thai-house-truong-an-architectureHana Abdel
https://www.archdaily.com/944278/forbidden-city-college-chongqing-atelier-fcjzCollin Chen
 © Ernest Theofilus
© Ernest Theofilus



 + 10
+ 10
-
- Area:
320 m²
-
Year:
2019
-
Manufacturers: ACT 3D, Adobe Systems Incorporated, Cisangkan, Dekson, Kayuasri, +7Mowilex, Philips, Roman Granite, Schneider, Toto, Trimble Navigation, Valentino Gress-7
https://www.archdaily.com/944820/mh-residence-studio-avanaPilar Caballero
https://www.archdaily.com/799236/ark-shelter-michiel-de-backer-plus-jakub-senkowski-plus-martin-mikovcakDaniela Cardenas
https://www.archdaily.com/944257/experimenta-building-in-heilbronn-sauerbruch-huttonValeria Silva
https://www.archdaily.com/943727/kleo-art-residences-jgmaAndreas Luco
https://www.archdaily.com/943187/jungfernsee-elementary-school-sehw-architekturValeria Silva
https://www.archdaily.com/943795/kistemaecker-renovation-poot-architectuurAndreas Luco
https://www.archdaily.com/943184/house-hoev-stam-architectenValeria Silva
https://www.archdaily.com/946700/kin-boutique-development-in-tulum-holland-harvey-architectsValeria Silva
https://www.archdaily.com/944703/lugu-lake-pavilion-boutique-hotel-atelierbaCollin Chen
https://www.archdaily.com/794909/co-working-utopic-us-conde-de-casal-izaskun-chinchilla-architectsFlorencia Mena
 © Matthew Millman
© Matthew Millman



 + 43
+ 43
-
- Area:
4900 ft²
-
Year:
2019
-
Manufacturers: AutoDesk, Kingspan Insulated Panels, Owens Corning, Subzero/Wolf, Arcadia Custom, +7Emtek, Fujitsu, Gloster, Porcelanosa Grupo, Tesla, Trane, Trimble-7 -
https://www.archdaily.com/944671/laurel-hills-residence-assembledge-plusAndreas Luco
 Courtesy of LaGuardia Gateway Partners
Courtesy of LaGuardia Gateway Partners



 + 14
+ 14
-
- Area:
850000 ft²
-
Year:
2020
-
Manufacturers: AutoDesk, Lumion, Saint-Gobain, Armstrong Ceilings, Certainteed Ceiling, +18Ergon, Guardian Glass, Interpane, Josef Gartner, Kone, Lumenpulse, McGrory Glass, McNeel, Nabco, PPG IdeaScapes, Plasterform, Rimex, Solibri, Tandus Centiva, The Lighting Quotient, Trimble, USAI, Wilsonart-18 -
https://www.archdaily.com/943465/laguardia-terminal-b-arrivals-and-departures-hall-hokAndreas Luco
https://www.archdaily.com/943460/arter-museum-grimshawValeria Silva
https://www.archdaily.com/944745/sentidos-veterinary-clinic-ocre-arquiteturaPilar Caballero
https://www.archdaily.com/944591/wicker-pavilion-djaValeria Silva
https://www.archdaily.com/944807/pc21-house-exteriaAndreas Luco
https://www.archdaily.com/943794/loensdelle-bis-house-poot-architectuurAndreas Luco
Did you know?
You'll now receive updates based on what you follow! Personalize your stream and start following your favorite authors, offices and users.








.jpg?1594705845&format=webp&width=640&height=580)





