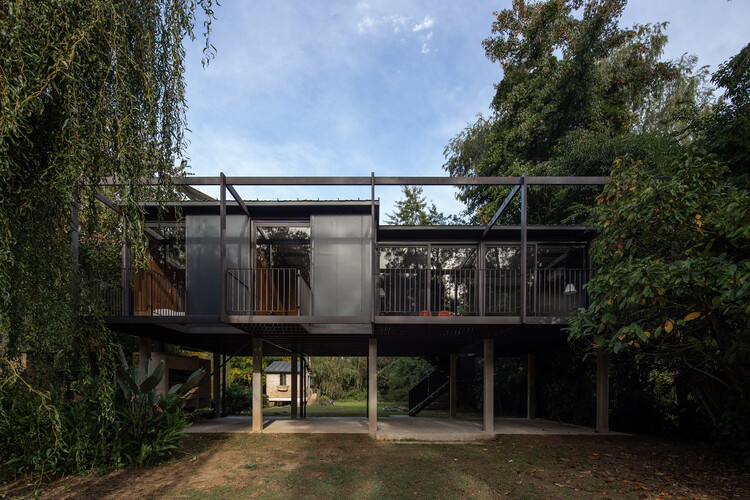-
ArchDaily
-
Selected Projects
Selected Projects
https://www.archdaily.com/981752/little-red-house-by-architectsHana Abdel
https://www.archdaily.com/981737/dade-gallery-aether-architectsCollin Chen
https://www.archdaily.com/981750/casa-espera-atot-arquitectos-todo-terrenoAndreas Luco
Videos
 © Fran Parente
© Fran Parente



 + 11
+ 11
-
- Area:
100 m²
-
Year:
2021
-
Manufacturers: Cosentino, +55 Design, ALARMBR, Alva Design, Arbol Arts, +39Arte e Leitura, Bertolucci Iluminação, Braston, Breton, Bunker Design, By Kamy, City Design, Codex Home, Confortomax, Deca, Do Barro Atêlier, Dpot Brasil, Dpot Objetos, Duratex, Estudio Guto Requena, Etel Design, Evviva, Flávia Aranha, Flô Atelier Botânico, Galeria Nara Roesler, Guardian Glass, Humberto da mata, Inside Films, Inês Schertel, Lumini, MAC Design São Paulo, Mac Design SP, Noda Cozinha, Novo ambiente, Passado Composto, Roberto Rebaudengo (Lido Amici di Amici), Rocamar Villaverde, Tintas Coral, Unibox, VASAP, Valdeir de Pina, Vasos Markaar, Vidros Quitauna, É pedra Atêlier-39 -
https://www.archdaily.com/979864/casa-lg-thinq-estudio-guto-requena-plus-pax-arquiteturaSusanna Moreira
 © Jason O’Rear
© Jason O’Rear



 + 9
+ 9
-
- Area:
1815000 ft²
-
Year:
2022
-
Manufacturers: AutoDesk, Bendheim, Longboard, Crown Corr, Eklund's, +9Evo-Lite, Fritz Jurgens, Henraux, Metalier, Milliken, Mortensen Woodwork, TKElevator, Trimble, Viracon-9 -
https://www.archdaily.com/981775/texas-tower-pelli-clarke-and-partners-plus-kendall-heaton-associatesValeria Silva
https://www.archdaily.com/981834/yared-warehouse-atelier130Bianca Valentina Roșescu
https://www.archdaily.com/981894/taipei-performing-arts-center-omaPaula Pintos
https://www.archdaily.com/981831/itch-house-atelier-itchBianca Valentina Roșescu
https://www.archdaily.com/981832/riverside-passage-atelier-deshausJojoJi
https://www.archdaily.com/981706/pinar-house-v-tallerAndreas Luco
https://www.archdaily.com/981851/johann-hotel-and-guesthouse-ludescher-plus-lutz-architektenPaula Pintos
https://www.archdaily.com/981858/jom-headquarters-gmp-architectsPaula Pintos
https://www.archdaily.com/981829/the-courtyard-office-sanjay-puri-architectsHana Abdel
https://www.archdaily.com/981827/sdt-house-ronnie-alroy-architectsHana Abdel
https://www.archdaily.com/981765/camp-de-touage-service-center-blouin-tardif-architectes-plus-eric-painchaud-architectePaula Pintos
https://www.archdaily.com/981749/el-nido-refuge-carlos-pastor-santa-maria-arquitectos-colaboradoresValeria Silva
https://www.archdaily.com/981709/campestre-house-leiva-arquiteturaPilar Caballero
 © James Steinkamp Photography
© James Steinkamp Photography



 + 17
+ 17
-
- Area:
2332 m²
-
Year:
2020
-
Manufacturers: ELEVATE, Armstrong, Carlisle SynTec, Guardian Glass, Lock-Deck, +7Mosa, Nucor Vulcraft/Verco Group, Oldcastle Building Envelope, Robbins Bio-Cushion LP, Texastone Quarries, Timber Systems, Zandur-7 -
https://www.archdaily.com/981777/singing-hills-recreation-center-perkins-and-willValeria Silva
https://www.archdaily.com/980670/rehabilitation-of-duplex-housing-ansede-quintans-arquitectosValeria Silva
https://www.archdaily.com/981757/zen-wellness-seinei-accommodation-facility-shigeru-ban-architectsHana Abdel
https://www.archdaily.com/981769/centered-home-aalso-architectsPaula Pintos
https://www.archdaily.com/981799/maison-pour-tous-community-center-link-chazalon-glairoux-lafond-architectes-associes-plus-dld-architectesAndreas Luco
https://www.archdaily.com/981781/mare-a-mare-trails-footbridges-orma-architetturaPaula Pintos
https://www.archdaily.com/981747/engawa-house-nldk-architectsBianca Valentina Roșescu
Did you know?
You'll now receive updates based on what you follow! Personalize your stream and start following your favorite authors, offices and users.



















