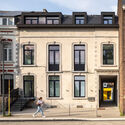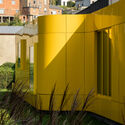
Selected Projects
Industrialized House rNrH / Juan Marco arquitectos
https://www.archdaily.com/988756/industrialized-house-rnrh-juan-marco-arquitectosPilar Caballero
Rabi’ Artist Studio / Studio BO
https://www.archdaily.com/988759/rabi-artist-studio-studio-boHana Abdel
Roveta Coffe Shop / Rama Estudio
https://www.archdaily.com/988762/roveta-coffe-shop-rama-estudioPilar Caballero
Holiday House - Muro Alto / Porto Neves Arquitetura

-
Architects: Pontual Arquitetos, Porto Neves Arquitetura
- Area: 416 m²
- Year: 2021
-
Manufacturers: Sherwin-Williams, FLORENSE - PE, Itálica Casa, Light Design, Sierra Móveis, +3
https://www.archdaily.com/987786/paulo-minosso-house-porto-neves-arquiteturaValeria Silva
Ledvolten Offices / Gatun Arkitekter

-
Architects: Gatun Arkitekter
- Area: 5022 m²
- Year: 2021
-
Manufacturers: Caparol, Ecophon, Gärsnäs, HAY, Jotun, +8
-
Professionals: PEAB Bjørn Bygg AS, BTKon, Vinnergi, Brandskyddslaget, Projekledarehuset
https://www.archdaily.com/988757/ledvolten-offices-gatun-arkitekterBianca Valentina Roșescu
Coworking Sant Magì / BARRI Studio

-
Architects: BARRI Studio
- Area: 459 m²
- Year: 2022
-
Manufacturers: JUNG, ETHNICRAFT, Menu, Viccarbe, FARO Barcelona, +7
https://www.archdaily.com/988656/coworking-y-viviendas-sant-magi-barri-studioAndreas Luco
British Academy of Film & Television Arts Headquarters / Benedetti Architects

-
Architects: Benedetti Architects
- Area: 2465 m²
- Year: 2021
-
Manufacturers: panoramah!®, 3V Architectural Hardware, AJK, Armaria, Artisan of Devizes, +27
-
Professionals: Price & Myers, Harley Haddow, DP9, LAPD, Charcoal Blue, +3
https://www.archdaily.com/988543/british-academy-of-film-and-television-arts-headquarters-benedetti-architectsBianca Valentina Roșescu
Tengchong Courtyard / Jí Architects

-
Architects: Ji Architects
- Area: 578 m²
- Year: 2022
-
Professionals: Tengchong Zhengyang Decoration
https://www.archdaily.com/988145/tengchong-courtyard-ji-architectsCollin Chen
Katinat Coffee Binh Phu / Module K
https://www.archdaily.com/988742/katinat-coffee-binh-phu-module-kBianca Valentina Roșescu
Sandringham House / Ellul Architecture

-
Architects: Ellul Architecture
- Area: 234 m²
- Year: 2022
-
Professionals: Ellul Architecture, Jada Homes, Eco Results, Kangaroo Paws
https://www.archdaily.com/988740/sandringham-house-ellul-architectureHana Abdel
Clay Rotunda / Gramazio Kohler Research

-
Architects: Gramazio Kohler Research
- Year: 2021
https://www.archdaily.com/964980/clay-rotunda-gramazio-kohler-researchPaula Pintos
1974 Leonard Veitzer La Jolla Remodel / DNA Design Group

-
Architects: DNA Design Group
- Area: 6979 ft²
- Year: 2021
-
Manufacturers: Fritz Hansen, Aster Cucine, Cosetino, Gandia Blasco, Montis, +3
-
Professionals: Tazz Lighting
https://www.archdaily.com/988549/1974-leonard-veitzer-la-jolla-remodel-dna-design-groupBianca Valentina Roșescu
Grémio School / Falanstério atelier de arquitetura
https://www.archdaily.com/988397/gremio-school-falansterio-atelier-de-arquiteturaPilar Caballero
Yellow Submarine Pavilion / URBAN architectes
https://www.archdaily.com/988530/yellow-submarine-pavilion-urban-architectesAndreas Luco
JM House Renovation / Iñigo Beguiristain

-
Architects: Iñigo Beguiristain
- Area: 1378 ft²
- Year: 2021
https://www.archdaily.com/988262/jm-house-renovation-inigo-beguiristainPilar Caballero
Clair Vully Daycare Center / Wolff Obrist architectes

-
Architects: Wolff Obrist architectes
- Area: 288 m²
- Year: 2021
-
Professionals: CFA ingénieurs conseils
https://www.archdaily.com/988517/clair-vully-daycare-center-wolff-obrist-architectesValeria Silva
Nike Experience Hub – Potsdamer Platz / Blossity

-
Architects: Blossity
- Area: 325 m²
- Year: 2022
-
Professionals: capattistaubach, Oxford Properties
https://www.archdaily.com/988636/nike-experience-hub-potsdamer-platz-blossityValeria Silva
The Jushi Tower / GN Architects

-
Architects: GN Architects
- Area: 66100 m²
- Year: 2022
-
Professionals: B+H, Hangzhou Yuan Yi Landscape Design Co., PDN Lighting Design
https://www.archdaily.com/988612/the-jushi-tower-gn-architectsCollin Chen
House of Triangles / Khuon Studio

-
Architects: Khuon Studio
- Area: 380 m²
- Year: 2022
-
Manufacturers: Dulux, Takara Standard, Toto
https://www.archdaily.com/988669/house-of-triangles-khuon-studioHana Abdel
Lantern Café / Studio Studio

-
Architects: Studio Studio
- Area: 70 m²
- Year: 2022
https://www.archdaily.com/988671/lantern-cafe-studio-studioBianca Valentina Roșescu
Laguna House / SUN arquitectos

-
Architects: SUN arquitectos
- Area: 2153 ft²
- Year: 2019
-
Manufacturers: Alumadi, Opendark
https://www.archdaily.com/988634/laguna-house-sun-arquitectosPilar Caballero
Quinta da Faísca Tourist Accomodation / Carlos Castanheira

-
Architects: Carlos Castanheira
- Area: 816 m²
- Year: 2022
https://www.archdaily.com/988708/quinta-da-faisca-tourist-accomodation-carlos-castanheiraSusanna Moreira
77 Housing Units / CoBe Architecture & Paysage

-
Architects: CoBe Architecture & Paysage
- Area: 11200 m²
- Year: 2022
https://www.archdaily.com/988626/77-housing-units-cobe-architecture-and-paysagePaula Pintos
Installation Prior at Concéntrico 08 / S K U L L studio

-
Architects: S K U L L studio
- Area: 81 m²
- Year: 2022
-
Professionals: lilipskij studio
https://www.archdaily.com/988654/installation-prior-at-concentrico-08-s-k-u-l-l-studioAndreas Luco






































































































